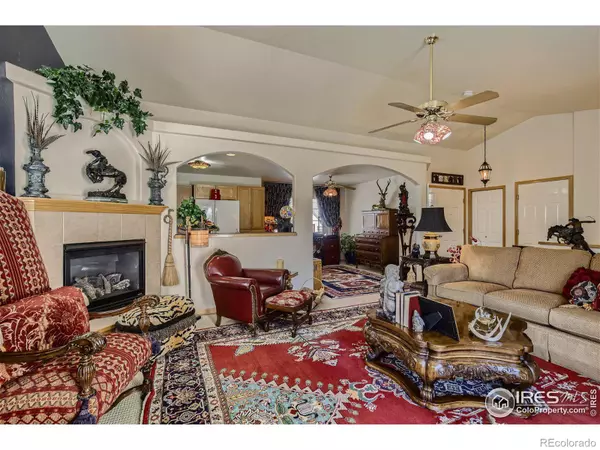$532,750
$529,000
0.7%For more information regarding the value of a property, please contact us for a free consultation.
3 Beds
2 Baths
1,480 SqFt
SOLD DATE : 07/19/2024
Key Details
Sold Price $532,750
Property Type Single Family Home
Sub Type Single Family Residence
Listing Status Sold
Purchase Type For Sale
Square Footage 1,480 sqft
Price per Sqft $359
Subdivision Anderson Farm
MLS Listing ID IR1007371
Sold Date 07/19/24
Style Contemporary
Bedrooms 3
Full Baths 2
Condo Fees $75
HOA Fees $75/mo
HOA Y/N Yes
Abv Grd Liv Area 1,480
Originating Board recolorado
Year Built 2002
Annual Tax Amount $2,301
Tax Year 2023
Lot Size 6,534 Sqft
Acres 0.15
Property Description
Introducing your dream home in Loveland! This charming 3-bed/2-bath ranch-style sanctuary is meticulously maintained and boasts complete updates throughout. Step inside to discover an inviting open floor plan, seamlessly connecting the bright eat-in kitchen with newer Golden Sienna Travertine Floors and a Navy Blue Designer Tile countertop to the cozy living room adorned with vaulted ceilings, plantation shutters, and a gas fireplace. Relax in the beautiful and spacious primary suite featuring a luxurious 5-piece bath, while two additional bedrooms and another full bath offer ample space for guests or family. Ready to personalize to your heart's content, the full basement with rough-in plumbing awaits your creative touch. Recent upgrades include the 2022 Radon Mitigation System, 2022 Lennox HVAC system, and updated fixtures throughout. Revel in the comfort of New Berber carpet, travertine floors, and decorative tile throughout. Outside, enjoy the professionally landscaped yard with custom lighting lanterns, a freshly painted driftwood-colored fence, and a lush garden, all complemented by a full sprinkler system. Completing the package is a 2-car garage with newly epoxied floors, adding convenience and style to your daily life. Conveniently located near shopping, dining, entertainment, trails, and transportation, this little gem won't last long. Don't miss your chance to make it yours today!
Location
State CO
County Larimer
Zoning P-54
Rooms
Basement Bath/Stubbed, Full, Unfinished
Main Level Bedrooms 3
Interior
Interior Features Open Floorplan, Radon Mitigation System, Vaulted Ceiling(s)
Heating Forced Air
Cooling Ceiling Fan(s), Central Air
Flooring Vinyl
Fireplaces Type Gas, Living Room
Fireplace N
Appliance Dishwasher, Dryer, Microwave, Oven, Refrigerator, Washer
Laundry In Unit
Exterior
Garage Spaces 2.0
Fence Fenced
Utilities Available Electricity Available, Natural Gas Available
Roof Type Composition
Total Parking Spaces 2
Garage Yes
Building
Lot Description Level, Sprinklers In Front
Sewer Public Sewer
Water Public
Level or Stories One
Structure Type Brick,Wood Frame
Schools
Elementary Schools Winona
Middle Schools Other
High Schools Mountain View
School District Thompson R2-J
Others
Ownership Individual
Acceptable Financing Cash, Conventional, VA Loan
Listing Terms Cash, Conventional, VA Loan
Read Less Info
Want to know what your home might be worth? Contact us for a FREE valuation!

Our team is ready to help you sell your home for the highest possible price ASAP

© 2024 METROLIST, INC., DBA RECOLORADO® – All Rights Reserved
6455 S. Yosemite St., Suite 500 Greenwood Village, CO 80111 USA
Bought with EXIT Realty DTC, Cherry Creek, Pikes Peak.
GET MORE INFORMATION
Realtor | Lic# FA100084202







