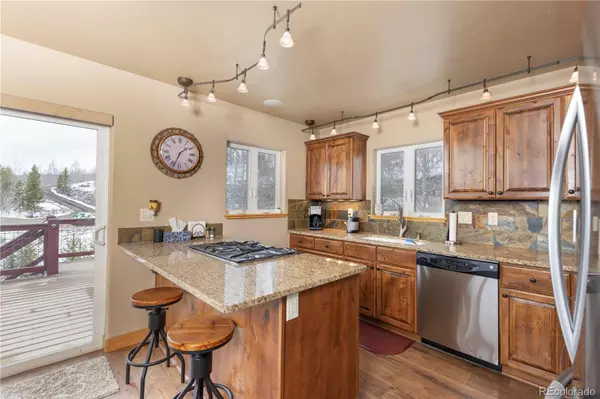$1,340,000
$1,389,500
3.6%For more information regarding the value of a property, please contact us for a free consultation.
4 Beds
4 Baths
2,091 SqFt
SOLD DATE : 07/18/2024
Key Details
Sold Price $1,340,000
Property Type Single Family Home
Sub Type Single Family Residence
Listing Status Sold
Purchase Type For Sale
Square Footage 2,091 sqft
Price per Sqft $640
Subdivision Sierra Bosque Sub
MLS Listing ID 4791280
Sold Date 07/18/24
Bedrooms 4
Full Baths 3
Half Baths 1
HOA Y/N No
Abv Grd Liv Area 1,357
Originating Board recolorado
Year Built 2008
Annual Tax Amount $3,940
Tax Year 2024
Lot Size 1.840 Acres
Acres 1.84
Property Description
Perched in the awe-inspiring landscapes of Sierra Bosque Subdivision, this mountain sanctuary epitomizes Summit County living. Set upon 1.84 acres of natural beauty, this residence boasts a perfect blend of rustic charm and modern comfort. Step inside to be greeted by the grandeur of a soaring vaulted ceiling and expansive windows in the great room, offering a panoramic vista of the majestic Williams Fork Range and the picturesque expanse of neighboring ranches. The well-designed layout features a coveted floorplan with two en suite bedrooms on the upper level, providing a retreat for residents and guests alike. Descend to the lower level to discover two additional bedrooms, complemented by a cozy family room—ideal for gatherings and relaxation. With seamless indoor-outdoor flow, the family room opens onto a charming outdoor patio and fenced yard, perfect for alfresco dining or simply soaking in the beautiful views. Complete with a two-car garage for added convenience, this alpine sanctuary also offers a south-facing deck off the kitchen and dining area, inviting you to bask in the warmth of the sun and savor the tranquility of your surroundings.
Location
State CO
County Summit
Zoning CRME
Rooms
Basement Finished, Walk-Out Access
Interior
Heating Radiant
Cooling None
Flooring Carpet, Tile
Fireplaces Number 1
Fireplaces Type Living Room, Wood Burning
Fireplace Y
Appliance Cooktop, Dishwasher, Disposal, Dryer, Microwave, Refrigerator, Washer
Exterior
Garage Spaces 2.0
Fence Full
View Mountain(s), Valley
Roof Type Composition
Total Parking Spaces 2
Garage Yes
Building
Sewer Septic Tank
Water Well
Level or Stories Three Or More
Structure Type Wood Siding
Schools
Elementary Schools Silverthorne
Middle Schools Summit
High Schools Summit
School District Summit Re-1
Others
Senior Community No
Ownership Individual
Acceptable Financing Cash, Conventional
Listing Terms Cash, Conventional
Special Listing Condition None
Pets Allowed Yes
Read Less Info
Want to know what your home might be worth? Contact us for a FREE valuation!

Our team is ready to help you sell your home for the highest possible price ASAP

© 2025 METROLIST, INC., DBA RECOLORADO® – All Rights Reserved
6455 S. Yosemite St., Suite 500 Greenwood Village, CO 80111 USA
Bought with 8z Real Estate
GET MORE INFORMATION
Realtor | Lic# FA100084202







