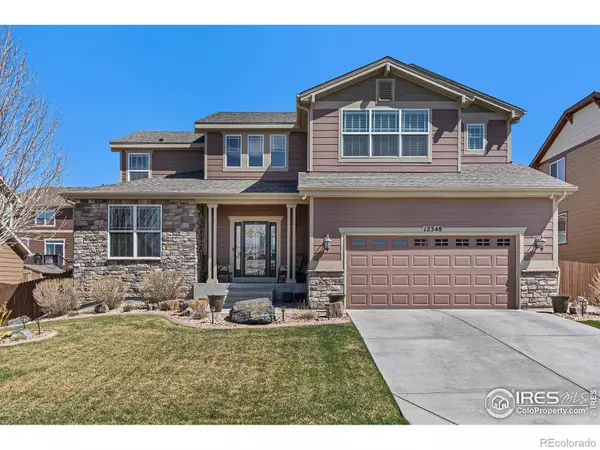$735,000
$735,000
For more information regarding the value of a property, please contact us for a free consultation.
4 Beds
3 Baths
2,926 SqFt
SOLD DATE : 07/12/2024
Key Details
Sold Price $735,000
Property Type Single Family Home
Sub Type Single Family Residence
Listing Status Sold
Purchase Type For Sale
Square Footage 2,926 sqft
Price per Sqft $251
Subdivision King Ranch Estates
MLS Listing ID IR1009760
Sold Date 07/12/24
Bedrooms 4
Full Baths 2
Half Baths 1
Condo Fees $73
HOA Fees $73/mo
HOA Y/N Yes
Abv Grd Liv Area 2,926
Originating Board recolorado
Year Built 2012
Annual Tax Amount $3,441
Tax Year 2022
Lot Size 7,840 Sqft
Acres 0.18
Property Description
It is my pleasure to present 12348 Rosemary St located in King Ranch Estates in Thornton, CO. Pride in ownership is present in every square foot of this property...and there is over 4,500 total square feet! With nearly 3,000 SF above ground, this epic floor plan is flooded with natural light; upon entry in the two story foyer, to the two story great room with open railing cat walk above. Adjacent to the great room is any entertainer's or chef's dream. A fully remodeled kitchen where no expense was spared. All new custom slate shaker kitchen cabinets with soft closing doors and drawers, a 12' eat-in kitchen island with Calacatta quartz countertops, Kitchen Aid stainless steel appliances with microwave/oven convection combination and gas range, LG French door refrigerator, pendant lighting, stacked stone backsplash, all on top of new LVP wide plank flooring. There is truly to much to list about this property, but I will run through a few more: main floor office with French doors and hardwood floors, main floor laundry/mud room, 3 car garage fully finished with texture and paint and cabinets, 4 beds (Seller to convert loft to 4th bedroom or credit Buyer if they choose to finish on their own), 5 piece primary bath, newer interior paint, ceiling fans in bedrooms, additional recessed lighting in primary and loft, west facing lot, deck with pergola, stamped concrete patio, concrete edging, shed, privacy fencing, and much more. This home is the epitome of move-in-ready. The only thing left is day dreaming of how you would like to finish the 1,650 SF of unfinished basement. Multiple bedrooms/baths? bar? movie room? exercise room? Shoot, you can have it all with that much space. Don't forget to compare the taxes to similar newer homes in the area. Save hundreds of dollars of taxes per month. This one is a must see!
Location
State CO
County Adams
Zoning Res
Rooms
Basement Full
Interior
Interior Features Eat-in Kitchen, Kitchen Island, Open Floorplan, Pantry
Heating Forced Air
Cooling Central Air
Fireplaces Type Family Room, Gas, Gas Log
Fireplace N
Appliance Dishwasher, Disposal, Microwave, Oven, Refrigerator
Exterior
Garage Spaces 3.0
Utilities Available Natural Gas Available
Roof Type Composition
Total Parking Spaces 3
Garage Yes
Building
Lot Description Sprinklers In Front
Water Public
Level or Stories Two
Structure Type Wood Frame
Schools
Elementary Schools Brantner
Middle Schools Other
High Schools Prairie View
School District School District 27-J
Others
Ownership Individual
Acceptable Financing Cash, Conventional, FHA, VA Loan
Listing Terms Cash, Conventional, FHA, VA Loan
Read Less Info
Want to know what your home might be worth? Contact us for a FREE valuation!

Our team is ready to help you sell your home for the highest possible price ASAP

© 2025 METROLIST, INC., DBA RECOLORADO® – All Rights Reserved
6455 S. Yosemite St., Suite 500 Greenwood Village, CO 80111 USA
Bought with LIV Sotheby's Intl Realty G
GET MORE INFORMATION
Realtor | Lic# FA100084202







