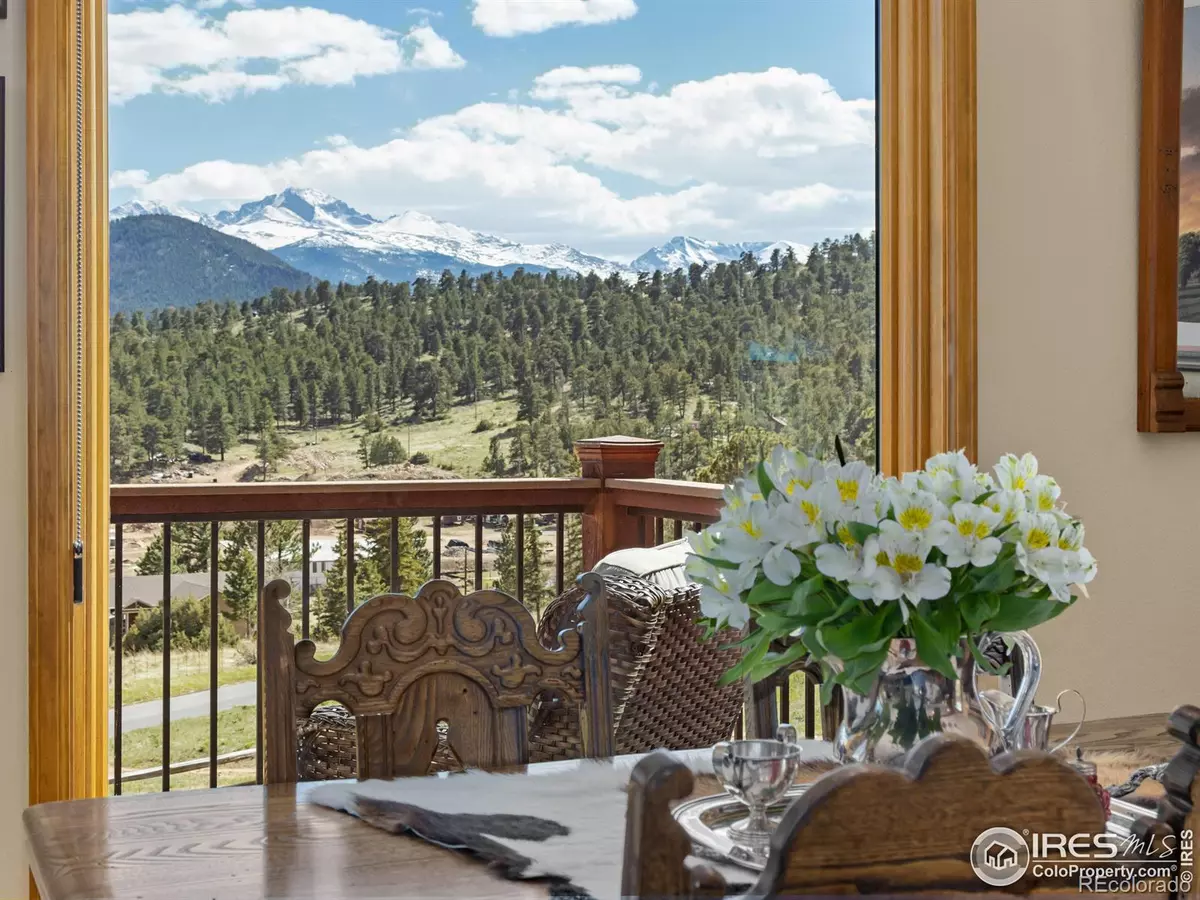$877,100
$895,000
2.0%For more information regarding the value of a property, please contact us for a free consultation.
3 Beds
2 Baths
2,002 SqFt
SOLD DATE : 07/08/2024
Key Details
Sold Price $877,100
Property Type Single Family Home
Sub Type Single Family Residence
Listing Status Sold
Purchase Type For Sale
Square Footage 2,002 sqft
Price per Sqft $438
Subdivision Fall River Addition
MLS Listing ID IR1010616
Sold Date 07/08/24
Bedrooms 3
Full Baths 2
HOA Y/N No
Abv Grd Liv Area 2,002
Originating Board recolorado
Year Built 1995
Tax Year 2023
Lot Size 0.430 Acres
Acres 0.43
Property Description
Escape to your Mountain Home! This stunning mountain home is a true gem, with breathtaking views of Longs Peak & walkability to downtown Estes. The spacious living areas are flooded with natural light from the south-facing windows, keeping the home bright-lit all day. There are even 2 fireplaces for snuggling up to, a moss-rock gas fireplace upstairs, & a dry-stack stone gas fireplace downstairs. The downstairs family room is perfect for relaxation and movie-night. Step out onto the new deck and be captivated by the panoramic mountainscape as you sip your morning coffee or enjoy a glass of wine at sunset. Find everything you need in a mountain home, including vaulted-ceilinged great room with Longs Peak picture-framed in all the south-facing windows, well designed kitchen space with new stainless appliances, granite countertops and big island for hosting unforgettable gatherings, and nice deck for hanging out! Enjoy ever-changing mountain moments in the procession of light and shadows thru the day. Main level features new wood floors,. Enjoy the best of mountain living with spectacular views & easy access to downtown Estes & Rocky Mountain National Park. Don't miss out on the chance to make this breathtaking home your own private escape.
Location
State CO
County Larimer
Zoning E1
Rooms
Basement None
Main Level Bedrooms 2
Interior
Interior Features Eat-in Kitchen, Kitchen Island, Open Floorplan, Vaulted Ceiling(s), Walk-In Closet(s)
Heating Forced Air
Cooling Central Air
Flooring Wood
Fireplaces Type Gas
Equipment Satellite Dish
Fireplace N
Appliance Dishwasher, Dryer, Microwave, Oven, Refrigerator, Washer
Laundry In Unit
Exterior
Exterior Feature Balcony
Parking Features Oversized
Garage Spaces 2.0
Fence Partial
Utilities Available Cable Available, Electricity Available, Internet Access (Wired), Natural Gas Available
View City, Mountain(s)
Roof Type Composition
Total Parking Spaces 2
Garage Yes
Building
Lot Description Corner Lot, Rolling Slope
Sewer Public Sewer
Water Public
Level or Stories Split Entry (Bi-Level)
Structure Type Wood Frame
Schools
Elementary Schools Estes Park
Middle Schools Estes Park
High Schools Estes Park
School District Estes Park R-3
Others
Ownership Individual
Acceptable Financing Cash, Conventional
Listing Terms Cash, Conventional
Read Less Info
Want to know what your home might be worth? Contact us for a FREE valuation!

Our team is ready to help you sell your home for the highest possible price ASAP

© 2024 METROLIST, INC., DBA RECOLORADO® – All Rights Reserved
6455 S. Yosemite St., Suite 500 Greenwood Village, CO 80111 USA
Bought with First Colorado Realty
GET MORE INFORMATION
Realtor | Lic# FA100084202







