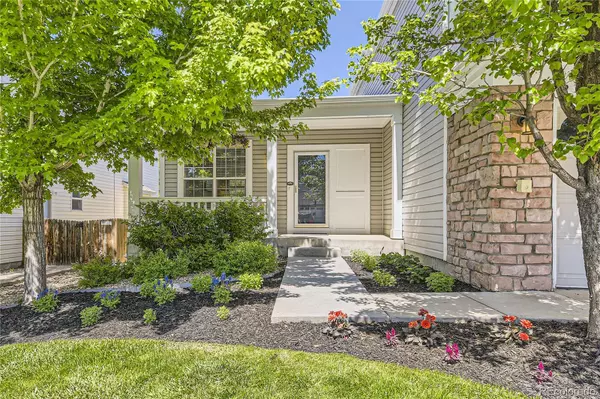$619,000
$619,000
For more information regarding the value of a property, please contact us for a free consultation.
4 Beds
4 Baths
2,114 SqFt
SOLD DATE : 07/02/2024
Key Details
Sold Price $619,000
Property Type Single Family Home
Sub Type Single Family Residence
Listing Status Sold
Purchase Type For Sale
Square Footage 2,114 sqft
Price per Sqft $292
Subdivision Hidden River
MLS Listing ID 6776107
Sold Date 07/02/24
Style Contemporary
Bedrooms 4
Full Baths 3
Half Baths 1
Condo Fees $286
HOA Fees $95/qua
HOA Y/N Yes
Abv Grd Liv Area 1,634
Originating Board recolorado
Year Built 1997
Annual Tax Amount $3,131
Tax Year 2023
Lot Size 5,227 Sqft
Acres 0.12
Property Description
Welcome to your move-in ready dream home in Hidden River! This fantastic property boasts a finished basement and a host of NEW updates throughout. Step inside to discover an inviting open floor plan, where the spacious living room seamlessly flows into the dining area and kitchen. New upgraded carpet, LVP flooring, and fresh interior paint create a modern ambiance. Unwind in the living room's warmth by the gas fireplace or whip up culinary delights in the upgraded kitchen, complete with brand new stainless steel appliances, ample counter space, a kitchen island, and pantry. The main floor laundry adds to the convenience of this great floorplan! Upstairs, two bedrooms and a full bath await, along with a spacious primary suite featuring a private primary bathroom with dual vanity and walk-in closet. The newly finished basement and a gorgeous full bathroom with beautiful tile and lighting provides versatility as an additional living area or private 4th bedroom. Outside, enjoy a large, level backyard with a new stamped concrete patio and sidewalk, lush green grass, and ample privacy. Updated lighting throughout and new tile & toilets in all of the bathrooms, new hinges, handles and hardware add the final touches to this remarkable home with too many NEW upgrades mention! Located within walking distance to the community pool and elementary school, this is an opportunity you won't want to miss!
Location
State CO
County Douglas
Rooms
Basement Cellar, Finished, Partial
Interior
Interior Features Ceiling Fan(s), Eat-in Kitchen, Five Piece Bath, Kitchen Island, Open Floorplan, Pantry, Primary Suite, Radon Mitigation System, Smoke Free, Walk-In Closet(s)
Heating Forced Air, Natural Gas
Cooling Central Air
Flooring Carpet
Fireplaces Number 1
Fireplaces Type Family Room, Gas, Gas Log
Fireplace Y
Appliance Dishwasher, Dryer, Range, Refrigerator
Laundry In Unit
Exterior
Garage Spaces 2.0
Fence Full
Roof Type Composition
Total Parking Spaces 2
Garage Yes
Building
Lot Description Sprinklers In Front, Sprinklers In Rear
Foundation Slab
Sewer Public Sewer
Water Public
Level or Stories Two
Structure Type Frame
Schools
Elementary Schools Iron Horse
Middle Schools Cimarron
High Schools Legend
School District Douglas Re-1
Others
Senior Community No
Ownership Individual
Acceptable Financing Cash, Conventional, FHA, VA Loan
Listing Terms Cash, Conventional, FHA, VA Loan
Special Listing Condition None
Read Less Info
Want to know what your home might be worth? Contact us for a FREE valuation!

Our team is ready to help you sell your home for the highest possible price ASAP

© 2025 METROLIST, INC., DBA RECOLORADO® – All Rights Reserved
6455 S. Yosemite St., Suite 500 Greenwood Village, CO 80111 USA
Bought with Worth Clark Realty
GET MORE INFORMATION
Realtor | Lic# FA100084202







