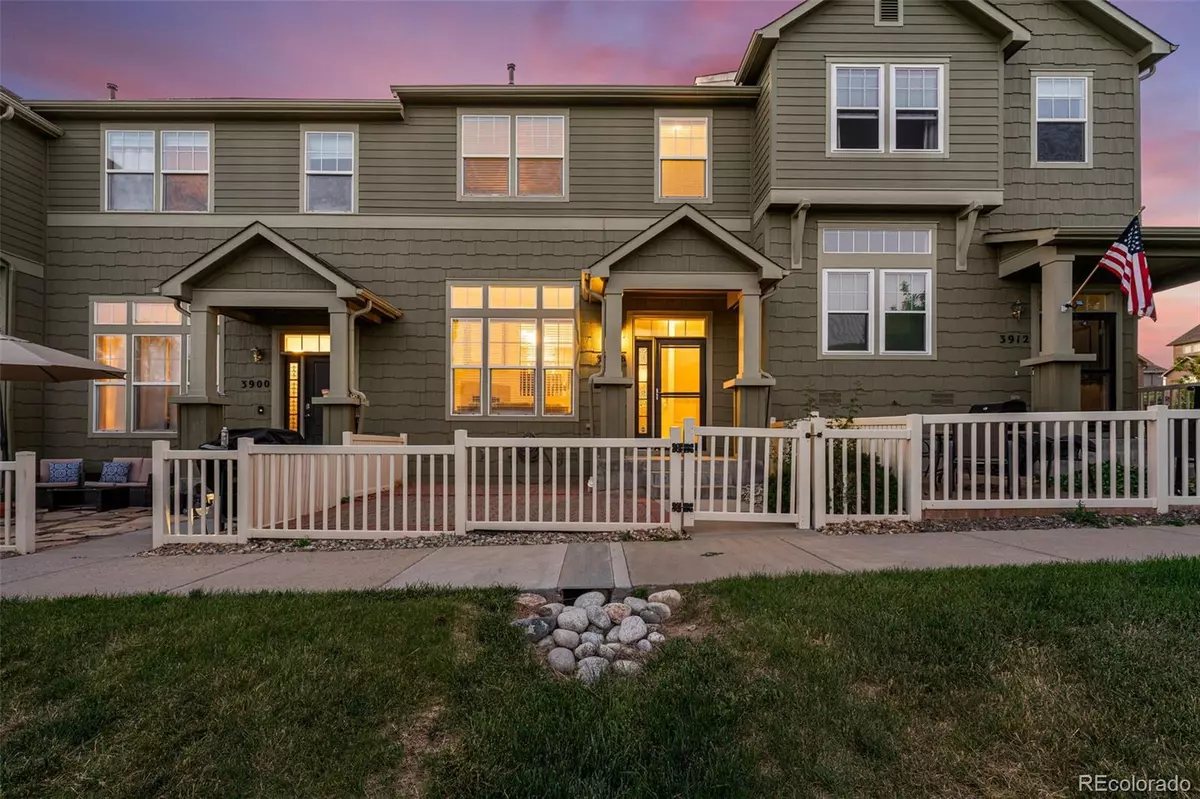$460,000
$460,000
For more information regarding the value of a property, please contact us for a free consultation.
3 Beds
3 Baths
1,491 SqFt
SOLD DATE : 06/28/2024
Key Details
Sold Price $460,000
Property Type Townhouse
Sub Type Townhouse
Listing Status Sold
Purchase Type For Sale
Square Footage 1,491 sqft
Price per Sqft $308
Subdivision The Meadows
MLS Listing ID 2450939
Sold Date 06/28/24
Bedrooms 3
Full Baths 2
Half Baths 1
Condo Fees $310
HOA Fees $310/mo
HOA Y/N Yes
Abv Grd Liv Area 1,491
Originating Board recolorado
Year Built 2005
Annual Tax Amount $2,937
Tax Year 2023
Lot Size 871 Sqft
Acres 0.02
Property Description
Embrace the positive energy and welcome to your dream townhome in The Meadows! This charming 3-bedroom, 3-bathroom home is filled with good vibes and modern updates. Enjoy new carpet, sleek new blinds, and fresh paint throughout.
The stylish kitchen features stainless steel appliances and granite countertops. Adjacent is a cozy office space with a granite top desk, perfect for work or study. The sunlit living area, thanks to its south-facing position, is ideal for relaxing or entertaining.
Upstairs, you'll find two inviting bedrooms, a full bath with granite countertops, and a serene primary suite with its own luxurious bath and walk-in closet.
Step outside to a fully gated front patio, perfect for enjoying the sunshine or letting your furry friend roam free. This home's prime location offers stunning views of open space, ideal for kids, pets, or simply enjoying the mountain scenery.
The Meadows offers fantastic amenities, including a clubhouse, playground, and stunning pool and has quick access to I-25, Native Legend Open Space, walking trails, Outlets at Castle Rock, dog park, restaurants and schools and more.
Embrace the good vibes and make this beautiful townhome yours today. Schedule your showing and fall in love with your new home and community!
Location
State CO
County Douglas
Interior
Interior Features Eat-in Kitchen, Granite Counters, High Ceilings, High Speed Internet, Kitchen Island, Pantry, Smoke Free, Walk-In Closet(s)
Heating Forced Air, Natural Gas
Cooling Central Air
Flooring Carpet, Laminate
Fireplaces Number 1
Fireplaces Type Gas, Living Room
Fireplace Y
Appliance Cooktop, Dishwasher, Disposal, Dryer, Freezer, Gas Water Heater, Oven, Refrigerator, Self Cleaning Oven, Washer
Exterior
Garage Spaces 2.0
Pool Outdoor Pool
Utilities Available Cable Available, Electricity Connected, Natural Gas Connected, Phone Available
View Mountain(s)
Roof Type Composition
Total Parking Spaces 2
Garage Yes
Building
Sewer Community Sewer
Water Public
Level or Stories Two
Structure Type Frame
Schools
Elementary Schools Soaring Hawk
Middle Schools Castle Rock
High Schools Castle View
School District Douglas Re-1
Others
Senior Community No
Ownership Individual
Acceptable Financing Cash, Conventional, FHA, VA Loan
Listing Terms Cash, Conventional, FHA, VA Loan
Special Listing Condition None
Pets Allowed Cats OK, Dogs OK
Read Less Info
Want to know what your home might be worth? Contact us for a FREE valuation!

Our team is ready to help you sell your home for the highest possible price ASAP

© 2024 METROLIST, INC., DBA RECOLORADO® – All Rights Reserved
6455 S. Yosemite St., Suite 500 Greenwood Village, CO 80111 USA
Bought with Keller Williams Advantage Realty LLC
GET MORE INFORMATION
Realtor | Lic# FA100084202







