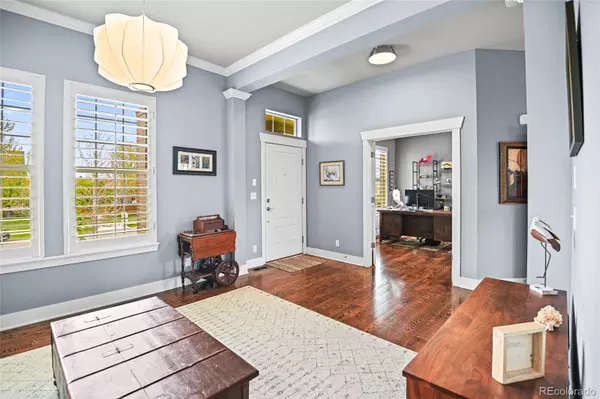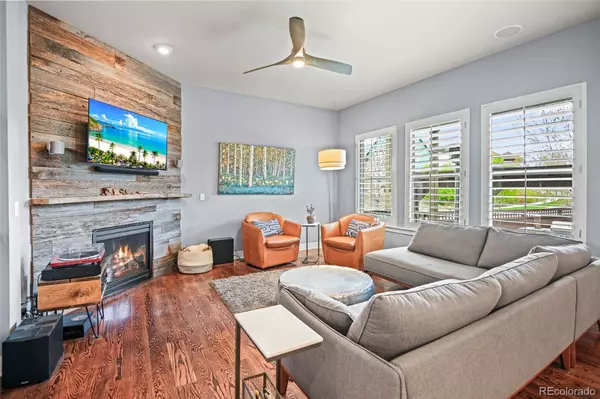$1,185,000
$1,250,000
5.2%For more information regarding the value of a property, please contact us for a free consultation.
5 Beds
4 Baths
4,242 SqFt
SOLD DATE : 06/26/2024
Key Details
Sold Price $1,185,000
Property Type Single Family Home
Sub Type Single Family Residence
Listing Status Sold
Purchase Type For Sale
Square Footage 4,242 sqft
Price per Sqft $279
Subdivision Lowry
MLS Listing ID 9783996
Sold Date 06/26/24
Style Contemporary,Traditional
Bedrooms 5
Full Baths 2
Half Baths 1
Three Quarter Bath 1
Condo Fees $140
HOA Fees $46/qua
HOA Y/N Yes
Abv Grd Liv Area 3,198
Originating Board recolorado
Year Built 2011
Annual Tax Amount $4,818
Tax Year 2022
Lot Size 7,405 Sqft
Acres 0.17
Property Description
Welcome to your dream home in the heart of the Lowry neighborhood! Situated on a corner lot, this exquisite residence boasts 5 bedrooms, 4 bathrooms, and an impressive 4,242 finished square feet. Perfectly positioned across the street from Tailwind Park, outdoor enthusiasts will appreciate the easy access to green space. Step inside and prepare to be captivated by the stunning floor plan designed to optimize style and functionality. The main level welcomes you with a private office, a large foyer, and 5' oak hardwood floors. The heart of the home lies in the spacious and beautiful eat-in kitchen with quartz countertops. This gourmet kitchen features a new dishwasher, microwave, lighting, and an oversized island with endless meal prep and dining space. With its seamless flow into the family room, complete with a cozy fireplace, this space is tailor-made for effortless entertaining and everyday living. Behind the kitchen, the formal dining room features French doors to a private outdoor porch. Throughout the home, plantation shutters adorn the windows, adding a touch of elegance and privacy. Upstairs, discover 4 bedrooms, 2 bathrooms, and laundry facilities. The primary suite exudes lavishness and connects to a private veranda. The primary boasts a beautiful 5-piece bathroom with new shower tile, a large soaking tub, and a walk-in closet. The newly finished basement expands the home's versatility, offering additional living space that can be used as a bonus room, gym, and/or play area. The basement features a bedroom, an updated bathroom, and crawl space storage. Outside, the outdoor entertaining area beckons, featuring a stone outdoor kitchen equipped with a grill and refrigerator. Meticulously landscaped yard area provides ample space for recreation and enjoyment. Conveniently located to all the amenities and conveniences you desire. With its impeccable blend of luxury, comfort, and functionality, this home offers unparalleled sophistication in this desirable area.
Location
State CO
County Denver
Zoning R-2-A
Rooms
Basement Crawl Space, Finished, Partial, Sump Pump
Interior
Interior Features Ceiling Fan(s), Eat-in Kitchen, Five Piece Bath, High Ceilings, Kitchen Island, Open Floorplan, Pantry, Primary Suite, Quartz Counters, Radon Mitigation System, Smoke Free, Sound System, Walk-In Closet(s)
Heating Forced Air, Natural Gas
Cooling Central Air
Flooring Carpet, Laminate, Tile, Wood
Fireplaces Number 1
Fireplaces Type Family Room, Gas, Insert
Fireplace Y
Appliance Convection Oven, Cooktop, Dishwasher, Disposal, Down Draft, Dryer, Freezer, Gas Water Heater, Microwave, Oven
Exterior
Exterior Feature Balcony, Barbecue, Gas Grill, Lighting, Private Yard, Rain Gutters
Parking Features Concrete
Garage Spaces 3.0
Fence Partial
Utilities Available Electricity Connected, Natural Gas Connected
Roof Type Composition
Total Parking Spaces 3
Garage Yes
Building
Lot Description Corner Lot, Landscaped, Sloped, Sprinklers In Front, Sprinklers In Rear
Foundation Concrete Perimeter
Sewer Public Sewer
Water Public
Level or Stories Two
Structure Type Brick,Frame,Wood Siding
Schools
Elementary Schools Lowry
Middle Schools Hill
High Schools George Washington
School District Denver 1
Others
Senior Community No
Ownership Individual
Acceptable Financing 1031 Exchange, Cash, Conventional, FHA, Jumbo, VA Loan
Listing Terms 1031 Exchange, Cash, Conventional, FHA, Jumbo, VA Loan
Special Listing Condition None
Pets Allowed Cats OK, Dogs OK
Read Less Info
Want to know what your home might be worth? Contact us for a FREE valuation!

Our team is ready to help you sell your home for the highest possible price ASAP

© 2025 METROLIST, INC., DBA RECOLORADO® – All Rights Reserved
6455 S. Yosemite St., Suite 500 Greenwood Village, CO 80111 USA
Bought with 8z Real Estate
GET MORE INFORMATION
Realtor | Lic# FA100084202







