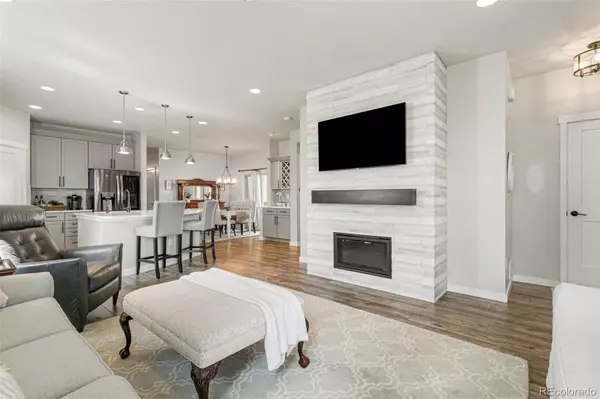$483,000
$483,000
For more information regarding the value of a property, please contact us for a free consultation.
3 Beds
2 Baths
1,521 SqFt
SOLD DATE : 06/21/2024
Key Details
Sold Price $483,000
Property Type Single Family Home
Sub Type Single Family Residence
Listing Status Sold
Purchase Type For Sale
Square Footage 1,521 sqft
Price per Sqft $317
Subdivision Renaissance At Indigo
MLS Listing ID 2940872
Sold Date 06/21/24
Bedrooms 3
Full Baths 1
Three Quarter Bath 1
Condo Fees $260
HOA Fees $86/qua
HOA Y/N Yes
Abv Grd Liv Area 1,521
Originating Board recolorado
Year Built 2021
Annual Tax Amount $2,655
Tax Year 2022
Lot Size 3,920 Sqft
Acres 0.09
Property Description
Welcome to Your Dream Home Located in the Prestigious Renaissance at Indigo neighborhood. This Beautiful Residence is Ideally Situated Close to Local Schools, the Scenic Stetson Hills Parks and Open Spaces, and the Vibrant Powers and Marksheffel Corridors, Offering Numerous Shopping and Dining Options. Built by Classic Homes, this Property Exemplifies Coveted Main-Level Living, Providing Over 1,500 Square Feet All on One Level with a View of Beautiful Pikes Peak. Step Inside to an Open Floor Plan that has Been Immaculately Cared For and is Truly Move-In Ready. The Home Features Tall Ceilings and Luxury Vinyl Plank Flooring, Creating a Spacious and Elegant Atmosphere. The Well-Appointed Kitchen is a Chef`s Delight, Boasting Quartz Countertops, a Large Island, Stainless Steel Appliances—Including a Counter-Depth Fridge with a “Knock” Light-Up Feature and Ice Maker—and a Gorgeous Decorative Tile Backsplash. A Useful Dry Bar Area is Perfect as a Coffee or Beverage Bar, Enhancing the Space for Entertaining as it Seamlessly Opens Up to the Living Room. The Living Room is the Heart of the Home, Complete with a Cozy Gas Fireplace Adorned with an Elegant Tile Façade. Adjacent to the Kitchen is the Dining Area, which Offers a Walk-Out to a Side Covered Patio, Ideal for Alfresco Dining and Relaxation. The Primary Suite is a True Retreat, Featuring a Walk-In Closet and an Attached ¾ Bath with Quartz Countertops and a Generously Sized Walk-In Shower. The Home Also Includes a Two-Car Attached Garage with a Tall Ceiling and a Window Allowing for Natural Sunlight. Enjoy the Outdoor Spaces this Home Offers, Including a Courtyard Patio with Privacy Side Fencing, and a Covered Front Patio. The Neighborhood Green Areas Provide the Perfect Setting for Walking Your Dog and Enjoying the Outdoors. Experience Lower-Maintenance Living, Modern Amenities and Ultimate Convenience. Schedule Your Private Tour Today and Discover All that this Exceptional Home Has to Offer.
Location
State CO
County El Paso
Zoning PUD AO
Rooms
Basement Crawl Space
Main Level Bedrooms 3
Interior
Interior Features Ceiling Fan(s), High Ceilings, Kitchen Island, Open Floorplan, Pantry, Primary Suite, Quartz Counters, Smart Thermostat, Walk-In Closet(s)
Heating Forced Air, Natural Gas
Cooling Central Air
Flooring Carpet, Tile, Vinyl
Fireplaces Number 1
Fireplaces Type Gas, Living Room
Fireplace Y
Appliance Dishwasher, Disposal, Dryer, Microwave, Oven, Range, Refrigerator, Washer
Laundry In Unit
Exterior
Garage Spaces 2.0
Utilities Available Electricity Connected, Natural Gas Connected
View Mountain(s)
Roof Type Composition
Total Parking Spaces 2
Garage Yes
Building
Lot Description Landscaped, Level, Master Planned
Sewer Public Sewer
Water Public
Level or Stories One
Structure Type Frame,Stone,Stucco
Schools
Elementary Schools Stetson
Middle Schools Sky View
High Schools Vista Ridge
School District District 49
Others
Senior Community No
Ownership Individual
Acceptable Financing Cash, Conventional, FHA, VA Loan
Listing Terms Cash, Conventional, FHA, VA Loan
Special Listing Condition None
Pets Allowed Yes
Read Less Info
Want to know what your home might be worth? Contact us for a FREE valuation!

Our team is ready to help you sell your home for the highest possible price ASAP

© 2024 METROLIST, INC., DBA RECOLORADO® – All Rights Reserved
6455 S. Yosemite St., Suite 500 Greenwood Village, CO 80111 USA
Bought with Compass - Denver
GET MORE INFORMATION
Realtor | Lic# FA100084202







