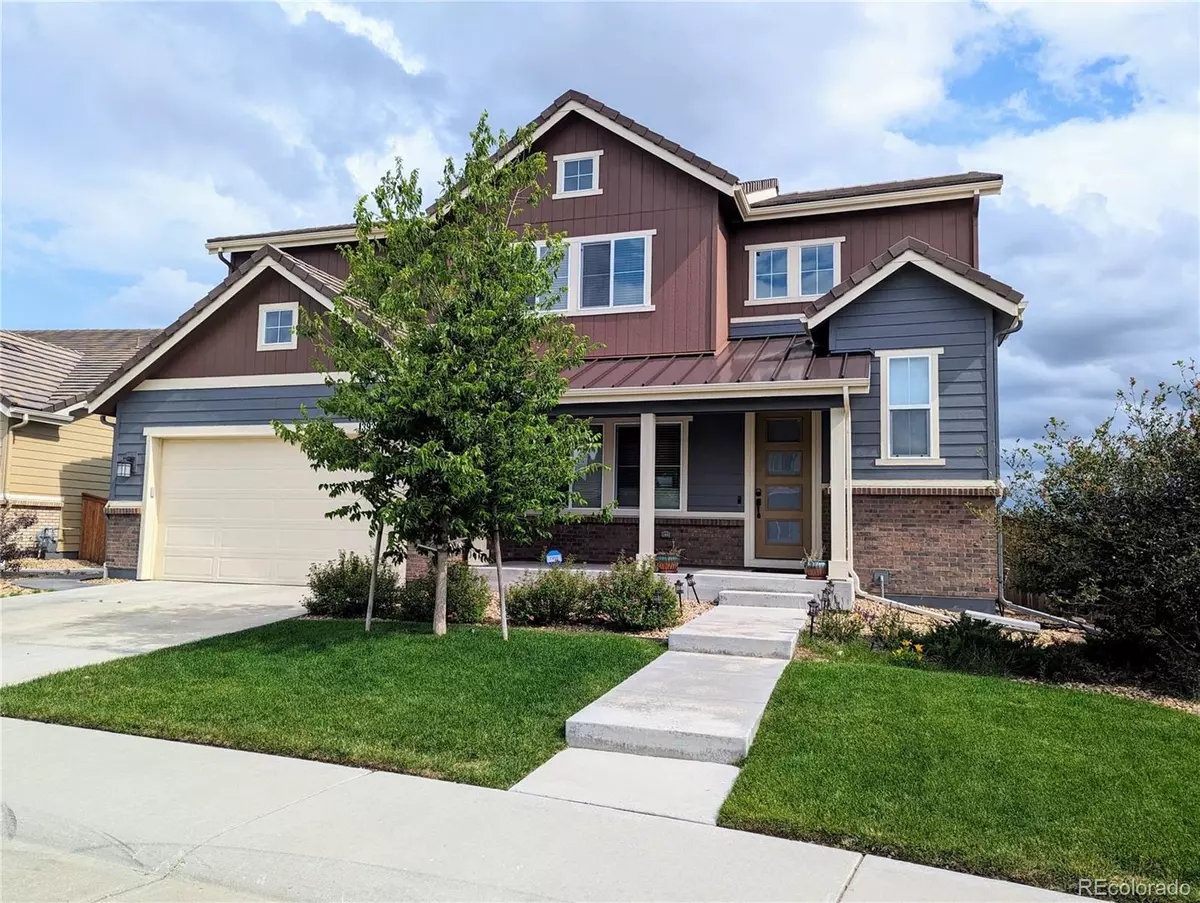$920,000
$945,000
2.6%For more information regarding the value of a property, please contact us for a free consultation.
4 Beds
5 Baths
3,606 SqFt
SOLD DATE : 06/17/2024
Key Details
Sold Price $920,000
Property Type Single Family Home
Sub Type Single Family Residence
Listing Status Sold
Purchase Type For Sale
Square Footage 3,606 sqft
Price per Sqft $255
Subdivision Stepping Stone
MLS Listing ID 2187179
Sold Date 06/17/24
Bedrooms 4
Full Baths 4
Half Baths 1
Condo Fees $134
HOA Fees $134/mo
HOA Y/N Yes
Abv Grd Liv Area 2,601
Originating Board recolorado
Year Built 2017
Annual Tax Amount $7,525
Tax Year 2023
Lot Size 7,840 Sqft
Acres 0.18
Property Description
$10k Buyer credit at closing with a full price offer! Beautiful, updated home in Stepping Stone, backing to open space!! Walk into the open concept great room, filled with light, and overlooking the open space views. Wall to wall windows in the living and dinning rooms. The gourmet kitchen is upgraded with granite counters, an extra large island (seats 6), double ovens, gas cook top, a stainless vent hood, and more! The large office space is right off the great room, and has built-in desks and shelves. It could also be a 5th bedroom or an additional flex space. The 3 car garage offers plenty of parking and storage, and has an electric vehicle charger. Upstairs, you'll find 3 spacious bedrooms, each with an en-suite full bathroom. Primary bedroom has a 5 piece bathroom,
large walk-in closet, and views of the open space. There is also the laundry room and a large loft- perfect for a playroom or
an additional family room. The basement is fully finished with a family room, wet bar, theater room with built-in projector,
4th bedroom, full bathroom, and an exercise room (comes with exercise equipment, projector, screen, and large TV!).
Outside will be your favorite place to entertain! The backyard has a large stamped patio, flat grassy lawn, playground, and
garden beds that overlook the open space views. You are just steps away from walking trails, and a short walk to all the
neighborhood amenities: playground, parks, pool, etc. Some other cool bonuses are: a smart water shut-off, whole home
humidifier (a must have in Colorado!), remote shades in the loft (choose from mountain views or extra privacy), and an
exterior hot water spigot for filling up pools, etc with warm water! The flat backyard was professionally graded/leveled and
landscaped, and truly sets this yard apart from the other sloped yards in the area. There is a new refrigerator included (not pictured currently, but you will see one at the showings).
Location
State CO
County Douglas
Rooms
Basement Partial
Interior
Interior Features Built-in Features, Ceiling Fan(s), Eat-in Kitchen, Entrance Foyer, Five Piece Bath, Granite Counters, High Ceilings, High Speed Internet, In-Law Floor Plan, Kitchen Island, Open Floorplan, Pantry, Primary Suite, Smoke Free, Walk-In Closet(s), Wet Bar
Heating Forced Air
Cooling Central Air
Flooring Carpet, Laminate, Tile
Fireplaces Number 1
Fireplaces Type Living Room
Fireplace Y
Appliance Convection Oven, Cooktop, Dishwasher, Disposal, Double Oven, Dryer, Microwave, Range Hood, Refrigerator, Self Cleaning Oven, Washer
Exterior
Exterior Feature Garden, Lighting, Playground, Private Yard, Rain Gutters
Parking Features Concrete, Dry Walled, Electric Vehicle Charging Station(s), Storage, Tandem
Garage Spaces 3.0
Fence Full
View Meadow, Plains
Roof Type Cement Shake
Total Parking Spaces 3
Garage Yes
Building
Lot Description Open Space, Sprinklers In Front, Sprinklers In Rear
Foundation Structural
Sewer Public Sewer
Level or Stories Two
Structure Type Cement Siding,Rock
Schools
Elementary Schools Prairie Crossing
Middle Schools Sierra
High Schools Chaparral
School District Douglas Re-1
Others
Senior Community No
Ownership Individual
Acceptable Financing 1031 Exchange, Cash, Conventional, FHA, Jumbo, Other, VA Loan
Listing Terms 1031 Exchange, Cash, Conventional, FHA, Jumbo, Other, VA Loan
Special Listing Condition None
Pets Allowed Cats OK, Dogs OK
Read Less Info
Want to know what your home might be worth? Contact us for a FREE valuation!

Our team is ready to help you sell your home for the highest possible price ASAP

© 2024 METROLIST, INC., DBA RECOLORADO® – All Rights Reserved
6455 S. Yosemite St., Suite 500 Greenwood Village, CO 80111 USA
Bought with Guide Real Estate
GET MORE INFORMATION

Realtor | Lic# FA100084202







