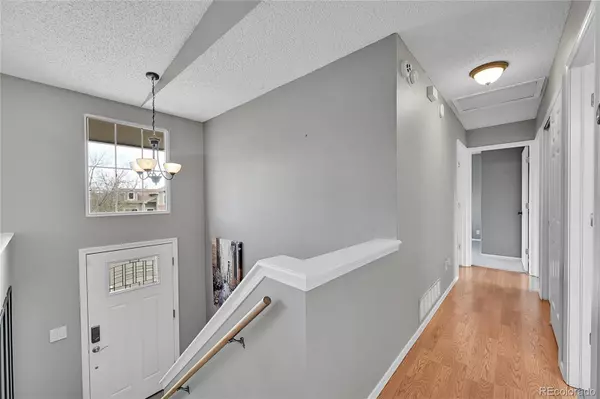$470,000
$470,000
For more information regarding the value of a property, please contact us for a free consultation.
3 Beds
3 Baths
1,538 SqFt
SOLD DATE : 06/17/2024
Key Details
Sold Price $470,000
Property Type Single Family Home
Sub Type Single Family Residence
Listing Status Sold
Purchase Type For Sale
Square Footage 1,538 sqft
Price per Sqft $305
Subdivision Stetson Hills
MLS Listing ID 9663443
Sold Date 06/17/24
Style Traditional
Bedrooms 3
Full Baths 1
Half Baths 1
Three Quarter Bath 1
HOA Y/N No
Abv Grd Liv Area 1,538
Originating Board recolorado
Year Built 1994
Annual Tax Amount $1,264
Tax Year 2022
Lot Size 6,534 Sqft
Acres 0.15
Property Description
Presenting this stunning home in Stetson Hills, CO. This property offers 3 bedrooms, 3 bathrooms, and 1,538 square feet of living space. With an oversized 2-car garage, it provides convenience and functionality. The entrance foyer sets the tone with its elegant features. The kitchen is a chef's delight with light brown cabinets and stainless steel appliances. The dining area is warm and inviting with a vaulted ceiling and perfect from the kitchen and to the living room. The living room is comfortable and perfect for relaxing by the fireplace and entertaining. The primary bedroom is a tranquil retreat with plush carpeting and lots of natural light. The office and additional bedroom(s) offer dedicated spaces. The media room is versatile and perfect for hobbies. Outside, the brand new Trex deck and patio provide an ideal setting for outdoor gatherings. The private and spacious yard creates a serene oasis. Don't miss the opportunity to call this exquisite property your own. Contact us today to schedule a showing. **Newly built Trex deck 2023, newer stainless appliances, new garbage disposal 2023, washer/dryer 2022, new fence/gate 2023, water tank 2020**
Location
State CO
County El Paso
Zoning R1-6/CR C
Interior
Interior Features Ceiling Fan(s), Entrance Foyer, High Speed Internet, Laminate Counters, Pantry, Primary Suite, Smoke Free, Vaulted Ceiling(s)
Heating Forced Air
Cooling Central Air
Flooring Carpet, Laminate, Tile
Fireplaces Number 1
Fireplaces Type Gas Log, Living Room
Fireplace Y
Appliance Cooktop, Dishwasher, Disposal, Dryer, Gas Water Heater, Microwave, Oven, Washer
Laundry In Unit
Exterior
Exterior Feature Garden, Private Yard, Rain Gutters
Parking Features Concrete, Oversized
Garage Spaces 2.0
Fence Full
Utilities Available Cable Available, Electricity Connected, Natural Gas Available, Phone Available
Roof Type Architecural Shingle
Total Parking Spaces 2
Garage Yes
Building
Lot Description Cul-De-Sac, Landscaped, Level, Sprinklers In Rear
Foundation Slab
Sewer Public Sewer
Water Public
Level or Stories Split Entry (Bi-Level)
Structure Type Brick,Frame
Schools
Elementary Schools Stetson
Middle Schools Sky View
High Schools Vista Ridge
School District District 49
Others
Senior Community No
Ownership Individual
Acceptable Financing Cash, Conventional, FHA, VA Loan
Listing Terms Cash, Conventional, FHA, VA Loan
Special Listing Condition None
Read Less Info
Want to know what your home might be worth? Contact us for a FREE valuation!

Our team is ready to help you sell your home for the highest possible price ASAP

© 2024 METROLIST, INC., DBA RECOLORADO® – All Rights Reserved
6455 S. Yosemite St., Suite 500 Greenwood Village, CO 80111 USA
Bought with Better Homes & Gardens Real Estate - Kenney & Co.
GET MORE INFORMATION
Realtor | Lic# FA100084202







