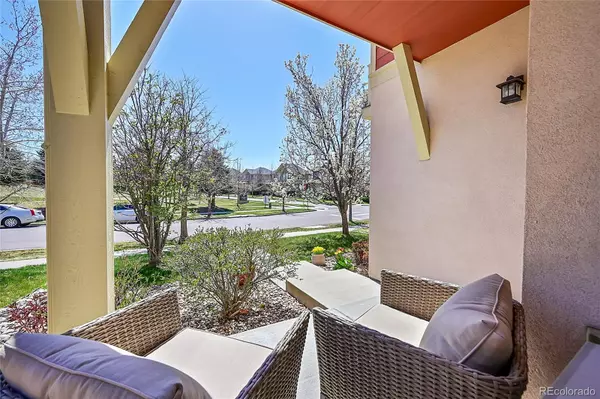$775,000
$795,000
2.5%For more information regarding the value of a property, please contact us for a free consultation.
3 Beds
4 Baths
2,724 SqFt
SOLD DATE : 06/14/2024
Key Details
Sold Price $775,000
Property Type Single Family Home
Sub Type Single Family Residence
Listing Status Sold
Purchase Type For Sale
Square Footage 2,724 sqft
Price per Sqft $284
Subdivision Lowry
MLS Listing ID 9339144
Sold Date 06/14/24
Style Contemporary
Bedrooms 3
Full Baths 3
Half Baths 1
Condo Fees $90
HOA Fees $30/qua
HOA Y/N Yes
Abv Grd Liv Area 2,128
Originating Board recolorado
Year Built 2008
Annual Tax Amount $3,405
Tax Year 2022
Lot Size 3,484 Sqft
Acres 0.08
Property Description
Gorgeous Lowry Home on the Park, this home is in immaculate condition. Beautiful Brazilian Teak wood floors throughout the main level with an open kitchen, living and dining area and wonderful light throughout. Kitchen has Jenn-Air appliances including double oven and gas cooktop, microwave and Refrigerator as well as beautiful staggered wood cabinets and granite countertops and a view of the park out the window at the sink. Enjoy the private patio off of the living area for outdoor dining and relaxation. The upper level has an incredible and large master ensuite with a Juliette balcony overlooking the park and a mountain view. Large 5 piece primary bath including a soaking tub and custom built shelves are in the walk in closet. Upstairs full laundry room with Samsung Washer and Dryer and cabinets. 2nd bedroom is spacious and has walk in closet and attached bathroom. Through the 2nd bathroom is a large bonus room with it's own outside entrance, this room could be another bedroom with the addition of a closet or makes a great office, studio, workout area or whatever your heart desires. The basement has extra storage as well as a large room that is a conforming bedroom with closet or can be a great family room as well. Full bathroom in the basement as well. Enjoy all Lowry has to offer: the park out your front door, the walking paths, dog park, biking trails, fabulous golf course and range, shopping and restaurants and grocery all nearby within the Lowry community.
Location
State CO
County Denver
Zoning R-2-A
Rooms
Basement Full
Interior
Interior Features Ceiling Fan(s)
Heating Forced Air, Natural Gas
Cooling Central Air
Flooring Carpet, Wood
Fireplaces Number 1
Fireplaces Type Family Room
Fireplace Y
Appliance Cooktop, Dishwasher, Disposal, Double Oven, Dryer, Gas Water Heater, Microwave, Refrigerator, Washer
Exterior
Exterior Feature Balcony, Private Yard, Rain Gutters
Garage Spaces 2.0
Utilities Available Cable Available, Electricity Connected, Internet Access (Wired), Natural Gas Connected
Roof Type Composition
Total Parking Spaces 2
Garage Yes
Building
Lot Description Level
Sewer Public Sewer
Water Public
Level or Stories Two
Structure Type Stucco,Wood Siding
Schools
Elementary Schools Lowry
Middle Schools Hill
High Schools George Washington
School District Denver 1
Others
Senior Community No
Ownership Individual
Acceptable Financing Cash, Conventional, FHA, VA Loan
Listing Terms Cash, Conventional, FHA, VA Loan
Special Listing Condition None
Read Less Info
Want to know what your home might be worth? Contact us for a FREE valuation!

Our team is ready to help you sell your home for the highest possible price ASAP

© 2025 METROLIST, INC., DBA RECOLORADO® – All Rights Reserved
6455 S. Yosemite St., Suite 500 Greenwood Village, CO 80111 USA
Bought with Coldwell Banker Global Luxury Denver
GET MORE INFORMATION
Realtor | Lic# FA100084202







