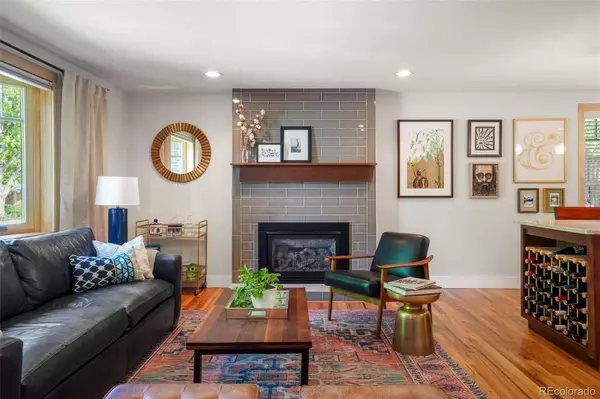$900,000
$878,000
2.5%For more information regarding the value of a property, please contact us for a free consultation.
4 Beds
3 Baths
2,004 SqFt
SOLD DATE : 06/10/2024
Key Details
Sold Price $900,000
Property Type Single Family Home
Sub Type Single Family Residence
Listing Status Sold
Purchase Type For Sale
Square Footage 2,004 sqft
Price per Sqft $449
Subdivision North City Park/Skyland
MLS Listing ID 9626879
Sold Date 06/10/24
Style Contemporary
Bedrooms 4
Full Baths 1
Three Quarter Bath 2
HOA Y/N No
Abv Grd Liv Area 2,004
Originating Board recolorado
Year Built 1949
Annual Tax Amount $4,225
Tax Year 2023
Lot Size 6,534 Sqft
Acres 0.15
Property Description
Welcome to an exquisite gem nestled in North City Park, a place that will effortlessly become your dream home. The expert design spreads out across three floors with a flawless layout. This corner lot not only boasts a professionally manicured front yard but also includes a generous three-car detached garage, providing ample space for all your needs. Step inside to an open-concept living space, where a warm gas fireplace and beautiful hardwood floors set a welcoming tone. The spacious kitchen, equipped with a large island, invites you to gather round while the dining space offers plenty more room for all occasions. All these elements are woven together in the main floor area, serving as the heart of the home, connecting each fantastic space. The upper level has two cozy bedrooms and a full bath. Additionally, there's a magical third level room with painted wood paneling, built-in shelves, and window seat, this tranquil nook brims with charm and whimsy. On the lower level, find a cozy family room equipped with a comfortable 3/4 bath and laundry area. But, the shining jewel in this home is the primary suite - a space awash with light spilling in through cathedral ceiling windows, and a perfectly designed en suite bathroom with a double sink and a luxurious double shower. From the dining area, glass double doors lead you out to a sunlit back patio, complete with a relaxing hot tub, the perfect spot for entertaining or simply unwinding in your own personal oasis. This home's location is second to none. City Park, Denver Zoo, the Natural History Museum, neighborhood restaurants and coffee shops are all within arm's reach. Plus, you're just a stone's throw from vibrant Downtown, Five Points, and RiNo. And if you rely on public transit or bike lanes, you're conveniently close to those too. This property promises a lifestyle that beautifully balances leisure, convenience, and a warm community feeling. Don't miss your chance to make this dreamy abode your new home!
Location
State CO
County Denver
Zoning U-SU-B1
Rooms
Main Level Bedrooms 1
Interior
Interior Features Kitchen Island, Open Floorplan, Primary Suite, Smoke Free, Hot Tub, Vaulted Ceiling(s)
Heating Forced Air
Cooling Central Air
Flooring Carpet, Tile, Wood
Fireplaces Number 1
Fireplaces Type Gas, Living Room
Fireplace Y
Appliance Dishwasher, Disposal, Dryer, Microwave, Oven, Range, Refrigerator, Washer
Exterior
Exterior Feature Spa/Hot Tub
Parking Features Exterior Access Door, Oversized
Garage Spaces 3.0
Fence Full
Roof Type Composition
Total Parking Spaces 3
Garage No
Building
Lot Description Level
Sewer Public Sewer
Water Public
Level or Stories Multi/Split
Structure Type Brick
Schools
Elementary Schools Columbine
Middle Schools Mcauliffe Manual
High Schools Manual
School District Denver 1
Others
Senior Community No
Ownership Individual
Acceptable Financing Cash, Conventional
Listing Terms Cash, Conventional
Special Listing Condition None
Read Less Info
Want to know what your home might be worth? Contact us for a FREE valuation!

Our team is ready to help you sell your home for the highest possible price ASAP

© 2025 METROLIST, INC., DBA RECOLORADO® – All Rights Reserved
6455 S. Yosemite St., Suite 500 Greenwood Village, CO 80111 USA
Bought with Compass - Denver
GET MORE INFORMATION
Realtor | Lic# FA100084202







