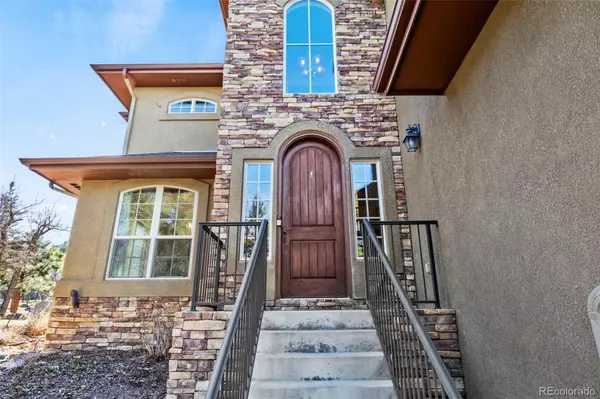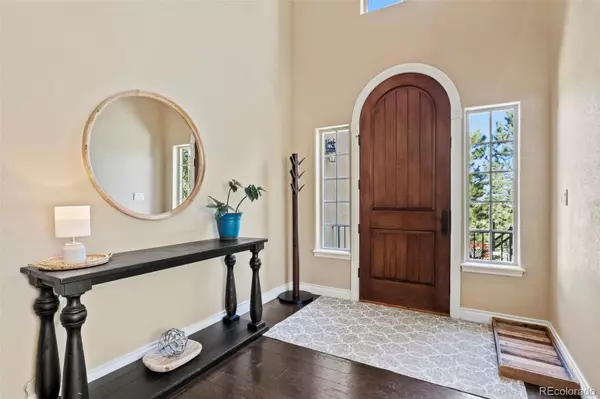$1,125,000
$1,200,000
6.3%For more information regarding the value of a property, please contact us for a free consultation.
6 Beds
5 Baths
5,175 SqFt
SOLD DATE : 06/05/2024
Key Details
Sold Price $1,125,000
Property Type Single Family Home
Sub Type Single Family Residence
Listing Status Sold
Purchase Type For Sale
Square Footage 5,175 sqft
Price per Sqft $217
Subdivision The Spires Broadmoor
MLS Listing ID 5390151
Sold Date 06/05/24
Bedrooms 6
Full Baths 3
Half Baths 1
Three Quarter Bath 1
Condo Fees $819
HOA Fees $68/ann
HOA Y/N Yes
Abv Grd Liv Area 3,488
Originating Board recolorado
Year Built 2011
Annual Tax Amount $3,412
Tax Year 2022
Lot Size 6,969 Sqft
Acres 0.16
Property Description
Discover unparalleled mountain luxury with this exceptional 6-bedroom, 5-bathroom, 3-car garage home, a fusion of stucco, stone, and wood that redefines elegance in Colorado Springs' prestigious Spires at Broadmoor. Spanning 5,200 sq ft on a lush, half-acre forested lot, this property offers modern mountain living at its finest. The entrance welcomes you with an impressive arch-shaped door, leading into a foyer with a castle-like ambiance. The main level features a formal dining area and a chef's dream kitchen with a center island, vegetable sink, knotty Alder Pine cabinets, and granite countertops, complemented by an 8x8 walk-in pantry. The cathedral-style living room, with its stone fireplace and floor-to-ceiling windows, provides a cozy yet elegant space for gatherings. The primary suite on the upper level is a private retreat with coffered ceilings, a 5-piece bathroom, and a spacious walk-in closet, opening onto a deck with Cheyenne Mountain views. Three additional bedrooms offer family-friendly living, with two sharing a Jack & Jill bathroom and one with a private bath. The lower level is designed for entertainment, featuring a walk-out, theater room, and wet bar with a wine cooler. Two additional bedrooms offer guest privacy. Equipped with a whole house fire sprinkler system, two AC units, a radon mitigation system, and built-in surround sound speakers, this home combines safety with luxury. Engineered wood flooring and stylish finishes throughout underscore its class and elegance. Experience the pinnacle of mountain-style living in a home that blends luxury with the tranquility of nature in one of Colorado Springs' most sought-after communities.
Location
State CO
County El Paso
Zoning R1-9 DF HS
Rooms
Basement Finished, Full, Walk-Out Access
Interior
Interior Features Ceiling Fan(s), Entrance Foyer, Five Piece Bath, Granite Counters, High Ceilings, Jack & Jill Bathroom, Kitchen Island, Pantry, Primary Suite, Utility Sink, Vaulted Ceiling(s), Walk-In Closet(s), Wet Bar
Heating Forced Air
Cooling Central Air
Flooring Carpet, Wood
Fireplaces Number 2
Fireplaces Type Gas, Living Room, Primary Bedroom
Equipment Home Theater
Fireplace Y
Appliance Cooktop, Dishwasher, Disposal, Microwave, Oven, Refrigerator
Laundry In Unit
Exterior
Parking Features Concrete, Oversized
Garage Spaces 3.0
Fence None
Utilities Available Electricity Connected, Natural Gas Connected
View Mountain(s)
Roof Type Composition
Total Parking Spaces 3
Garage Yes
Building
Lot Description Many Trees
Foundation Slab
Sewer Public Sewer
Water Public
Level or Stories Two
Structure Type Frame
Schools
Elementary Schools Cheyenne Mountain
Middle Schools Cheyenne Mountain
High Schools Cheyenne Mountain
School District Cheyenne Mountain 12
Others
Senior Community No
Ownership Individual
Acceptable Financing Cash, Conventional, FHA, Jumbo, VA Loan
Listing Terms Cash, Conventional, FHA, Jumbo, VA Loan
Special Listing Condition None
Pets Allowed Yes
Read Less Info
Want to know what your home might be worth? Contact us for a FREE valuation!

Our team is ready to help you sell your home for the highest possible price ASAP

© 2025 METROLIST, INC., DBA RECOLORADO® – All Rights Reserved
6455 S. Yosemite St., Suite 500 Greenwood Village, CO 80111 USA
Bought with Berkshire Hathaway HomeServices RE of the Rockies
GET MORE INFORMATION
Realtor | Lic# FA100084202







