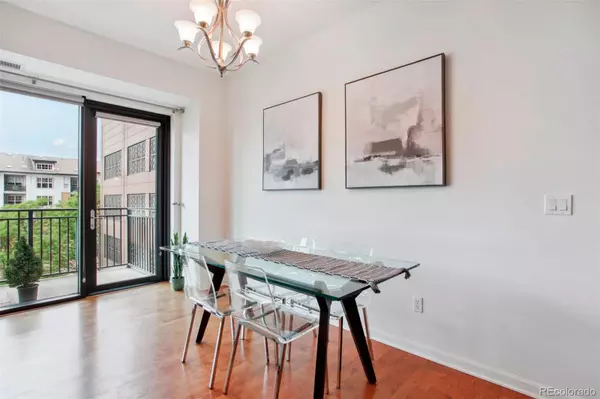$805,000
$825,000
2.4%For more information regarding the value of a property, please contact us for a free consultation.
2 Beds
2 Baths
1,453 SqFt
SOLD DATE : 05/31/2024
Key Details
Sold Price $805,000
Property Type Condo
Sub Type Condominium
Listing Status Sold
Purchase Type For Sale
Square Footage 1,453 sqft
Price per Sqft $554
Subdivision City Park
MLS Listing ID 4456808
Sold Date 05/31/24
Style Contemporary
Bedrooms 2
Full Baths 2
Condo Fees $700
HOA Fees $700/mo
HOA Y/N Yes
Abv Grd Liv Area 1,453
Originating Board recolorado
Year Built 2006
Annual Tax Amount $3,878
Tax Year 2022
Property Description
Live in this distinguished condominium with remarkable amenities next door to City Park!
This elegant home offers an open concept living area with high ceilings, gleaming wood floors and floor to ceiling windows. The kitchen offers an abundance of custom cabinetry, stainless appliances including a gas stove, a dishwasher and a newer refrigerator. The counters are slab granite with an under-mount sink and bar seating. Perfect for entertaining with space for your statement dining table flowing into the living room with a gas fireplace and a wall mounted tv. A wall of windows connect to the balcony with water, electric and a gas line.
The primary bedroom is substantial with a huge walk in closet and an en-suite bathroom with a soaking tub, glass enclosed shower and a dual sink vanity.
The secondary bedroom, a large room, great as guest bedroom or office with a large walk-in closet. The guest bathroom offers two sinks and a glass enclosed shower. The laundry closet holds a full sized, stackable washer and dryer.
Just outside your front door is a wide array of amenities including a gym with great views and state of the art equipment, the pool deck offers a resort like experience with a gorgeous pool and hot tub surrounded with space for lounging and sunbathing, barbecue grills, a fire pit all with tremendous city and mountain views! This floor also offers a reservable guest suite, a business center, a separate club house and many areas to relax or work (2 floors)away from home! You will have access to all of the amenities including 2 1st floor club rooms, a movie theater and a wine storage room.
One parking space and one storage space are included with ownership. This location is great for shopping, dining and entertainment. A quick commute downtown, to Cherry Creek and DIA. Right across the street is Denver's City Park, hosting the Denver Zoo and the Denver Museum of Nature & Science.
Location
State CO
County Denver
Zoning H-1-A
Rooms
Main Level Bedrooms 2
Interior
Interior Features Built-in Features, Entrance Foyer, Five Piece Bath, Granite Counters, High Ceilings, Primary Suite, Walk-In Closet(s)
Heating Heat Pump
Cooling Central Air
Flooring Carpet, Tile, Wood
Fireplaces Number 1
Fireplaces Type Living Room
Fireplace Y
Appliance Dishwasher, Disposal, Dryer, Microwave, Oven, Range, Refrigerator, Washer
Laundry In Unit
Exterior
Exterior Feature Balcony, Barbecue, Elevator, Fire Pit, Gas Valve, Lighting, Spa/Hot Tub
Garage Spaces 1.0
Pool Outdoor Pool
Utilities Available Cable Available, Electricity Connected, Internet Access (Wired), Natural Gas Available
Roof Type Other
Total Parking Spaces 1
Garage No
Building
Sewer Public Sewer
Water Public
Level or Stories One
Structure Type Concrete,Steel
Schools
Elementary Schools Teller
Middle Schools Morey
High Schools East
School District Denver 1
Others
Senior Community No
Ownership Individual
Acceptable Financing Cash, Conventional, VA Loan
Listing Terms Cash, Conventional, VA Loan
Special Listing Condition None
Pets Allowed Cats OK, Dogs OK
Read Less Info
Want to know what your home might be worth? Contact us for a FREE valuation!

Our team is ready to help you sell your home for the highest possible price ASAP

© 2025 METROLIST, INC., DBA RECOLORADO® – All Rights Reserved
6455 S. Yosemite St., Suite 500 Greenwood Village, CO 80111 USA
Bought with Milehimodern
GET MORE INFORMATION
Realtor | Lic# FA100084202







