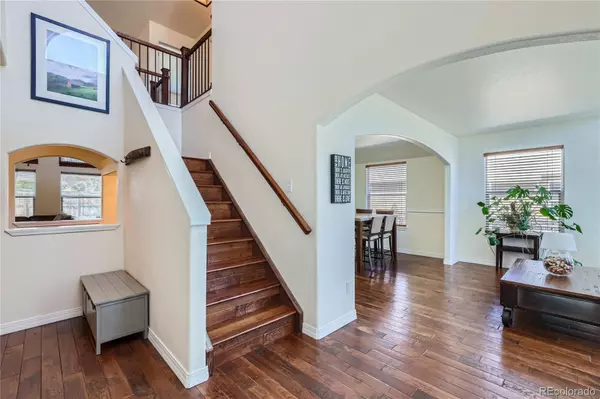$697,500
$697,500
For more information regarding the value of a property, please contact us for a free consultation.
5 Beds
5 Baths
3,640 SqFt
SOLD DATE : 05/24/2024
Key Details
Sold Price $697,500
Property Type Single Family Home
Sub Type Single Family Residence
Listing Status Sold
Purchase Type For Sale
Square Footage 3,640 sqft
Price per Sqft $191
Subdivision Crown Hill Mesa
MLS Listing ID 7761525
Sold Date 05/24/24
Style Traditional
Bedrooms 5
Full Baths 2
Half Baths 2
Three Quarter Bath 1
HOA Y/N No
Abv Grd Liv Area 2,484
Originating Board recolorado
Year Built 2005
Annual Tax Amount $1,852
Tax Year 2022
Lot Size 7,405 Sqft
Acres 0.17
Property Description
Welcome to your dream home! Nestled in a serene neighborhood, this 2-story 5 bedroom, 5 bath gem is the epitome of modern elegance and comfort. Step inside to discover a fully remodeled sanctuary boasting timeless finishes and features throughout. The main level greets you with hand-scraped hickory wood flooring, creating an inviting ambiance in the open living space. With vaulted ceilings and an open floor plan, this area is perfect for entertaining guests or simply unwinding after a long day. Need a quiet space to work? No problem! The main level bedroom offers versatility, easily converted into an office or den to suit your needs. In addition, the main level boasts a front room, formal dining room, spacious kitchen, and family room with gas fireplace, eat-in kitchen dining area with built-in seating, laundry room, half bathroom for guests, and lots of windows for bright natural light. Upstairs, indulge in luxury with three spacious bedrooms, including a giant primary bedroom suite with an attached bath, bay window and updated gas fireplace. The newly renovated primary bathroom suite is a retreat in itself, featuring a rain shower, soaking tub, and a walk-in closet that's sure to impress. Convenience meets innovation with a laundry chute, making chores a breeze. The basement is an entertainer's paradise, featuring a separate ensuite with an updated private bathroom, ideal for guests or extended family. Enjoy gatherings in the great room, complete with a wet bar, or utilize the additional space for a home gym, office or recreation area. Step outside to your private backyard oasis, where stamped concrete patio, flagstone walkway, and a gazebo await. Whether you're hosting summer barbecues or simply enjoying a quiet evening under the stars, this outdoor space is sure to delight. With new HVAC, Water Heater, and AC systems (2023) ensuring year-round comfort, this home truly has it all. Don't miss your chance to own this meticulously crafted masterpiece.
Location
State CO
County El Paso
Zoning R1-6 DF
Rooms
Basement Finished, Full
Main Level Bedrooms 1
Interior
Interior Features Breakfast Nook, Built-in Features, Ceiling Fan(s), Eat-in Kitchen, Entrance Foyer, Five Piece Bath, Granite Counters, High Ceilings, High Speed Internet, Open Floorplan, Pantry, Primary Suite, Radon Mitigation System, Smoke Free, Stone Counters, Vaulted Ceiling(s), Walk-In Closet(s), Wet Bar
Heating Forced Air
Cooling Central Air
Flooring Bamboo, Carpet, Stone, Tile, Wood
Fireplaces Number 2
Fireplaces Type Family Room, Gas, Primary Bedroom
Fireplace Y
Appliance Bar Fridge, Dishwasher, Disposal, Dryer, Humidifier, Microwave, Oven, Range, Refrigerator, Washer
Laundry In Unit
Exterior
Exterior Feature Lighting, Private Yard
Parking Features Concrete, Lighted, Oversized, Storage
Garage Spaces 2.0
Fence Full
Utilities Available Cable Available, Electricity Available, Electricity Connected, Natural Gas Available, Phone Available, Phone Connected
View Meadow, Mountain(s)
Roof Type Composition
Total Parking Spaces 2
Garage Yes
Building
Lot Description Landscaped, Level, Near Public Transit, Open Space, Sprinklers In Front, Sprinklers In Rear
Sewer Public Sewer
Water Public
Level or Stories Two
Structure Type Frame,Stucco
Schools
Elementary Schools Midland
Middle Schools West
High Schools Coronado
School District Colorado Springs 11
Others
Senior Community No
Ownership Individual
Acceptable Financing Cash, Conventional, FHA, Other, VA Loan
Listing Terms Cash, Conventional, FHA, Other, VA Loan
Special Listing Condition None
Read Less Info
Want to know what your home might be worth? Contact us for a FREE valuation!

Our team is ready to help you sell your home for the highest possible price ASAP

© 2025 METROLIST, INC., DBA RECOLORADO® – All Rights Reserved
6455 S. Yosemite St., Suite 500 Greenwood Village, CO 80111 USA
Bought with Keller Williams Premier Realty, LLC
GET MORE INFORMATION
Realtor | Lic# FA100084202







