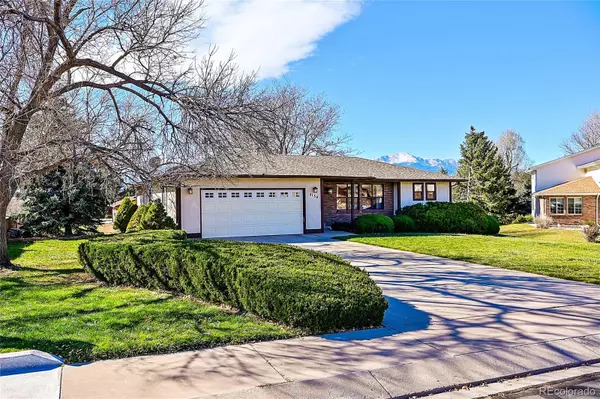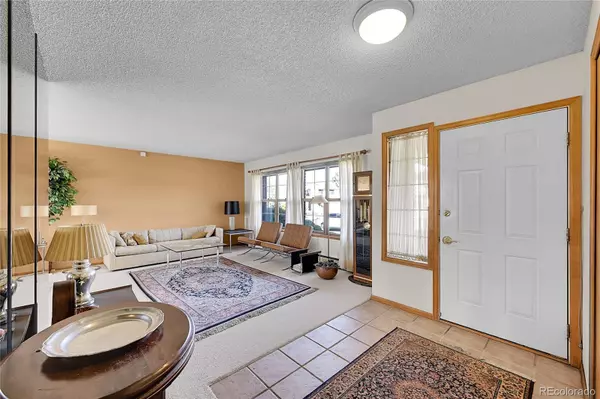$485,000
$495,000
2.0%For more information regarding the value of a property, please contact us for a free consultation.
3 Beds
2 Baths
1,826 SqFt
SOLD DATE : 03/26/2024
Key Details
Sold Price $485,000
Property Type Single Family Home
Sub Type Single Family Residence
Listing Status Sold
Purchase Type For Sale
Square Footage 1,826 sqft
Price per Sqft $265
Subdivision Maizeland Moors
MLS Listing ID 2428317
Sold Date 03/26/24
Bedrooms 3
Full Baths 1
Three Quarter Bath 1
HOA Y/N No
Abv Grd Liv Area 1,826
Originating Board recolorado
Year Built 1984
Annual Tax Amount $1,006
Tax Year 2022
Lot Size 0.280 Acres
Acres 0.28
Property Description
Really great ranch style home is located on a cul de sac in the desirable Maizeland Moors community. This wonderful home offers 3 spacious bedrooms, 2 baths, a large and formal living room and dining room. Additionally, an inviting family room has vaulted ceilings, a beautiful brick fireplace with wood burning insert and ceiling fan for energy efficiency. The family room opens through sliding glass doors to a big patio with sun awning and a big shade tree that overlooks the yard. You will appreciate that the kitchen has been remodeled with marble countertops and stainless appliances, updated sink, lighting, fixtures and breakfast bar. The master bedroom has a private full bath with ample closet space. The second and third bedrooms share a sunny 3/4 bath. The basement has had some finish work completed and would be easy to complete. It is perfect for expanded living space or "as is" for storage, crafts, exercise or activity of your choice. The home has been well maintained and is ready to move into. Seller purchased and will leave components for converting the fireplace to gas if Buyer(s) would like. The large two car attached garage has shelves for storage. Maizeland Moors is conveniently located to restaurants, shopping, public transportation and more. Come see this great home - it won't last long.
Location
State CO
County El Paso
Rooms
Basement Bath/Stubbed, Unfinished
Main Level Bedrooms 3
Interior
Interior Features Ceiling Fan(s), Marble Counters, Open Floorplan, Smoke Free, Vaulted Ceiling(s)
Heating Baseboard, Hot Water, Natural Gas
Cooling None
Flooring Carpet
Fireplaces Number 1
Fireplaces Type Family Room
Fireplace Y
Appliance Cooktop, Dishwasher, Disposal, Dryer, Gas Water Heater, Oven, Range, Range Hood, Refrigerator, Self Cleaning Oven, Washer
Laundry In Unit
Exterior
Parking Features Concrete
Garage Spaces 2.0
Utilities Available Cable Available, Electricity Connected, Internet Access (Wired), Natural Gas Connected, Phone Connected
Roof Type Composition
Total Parking Spaces 2
Garage Yes
Building
Lot Description Corner Lot
Foundation Slab
Sewer Public Sewer
Water Public
Level or Stories One
Structure Type Adobe
Schools
Elementary Schools Penrose
Middle Schools Sabin
High Schools Mitchell
School District Colorado Springs 11
Others
Senior Community No
Ownership Individual
Acceptable Financing Cash, Conventional, FHA, VA Loan
Listing Terms Cash, Conventional, FHA, VA Loan
Special Listing Condition None
Read Less Info
Want to know what your home might be worth? Contact us for a FREE valuation!

Our team is ready to help you sell your home for the highest possible price ASAP

© 2025 METROLIST, INC., DBA RECOLORADO® – All Rights Reserved
6455 S. Yosemite St., Suite 500 Greenwood Village, CO 80111 USA
Bought with NON MLS PARTICIPANT
GET MORE INFORMATION
Realtor | Lic# FA100084202







