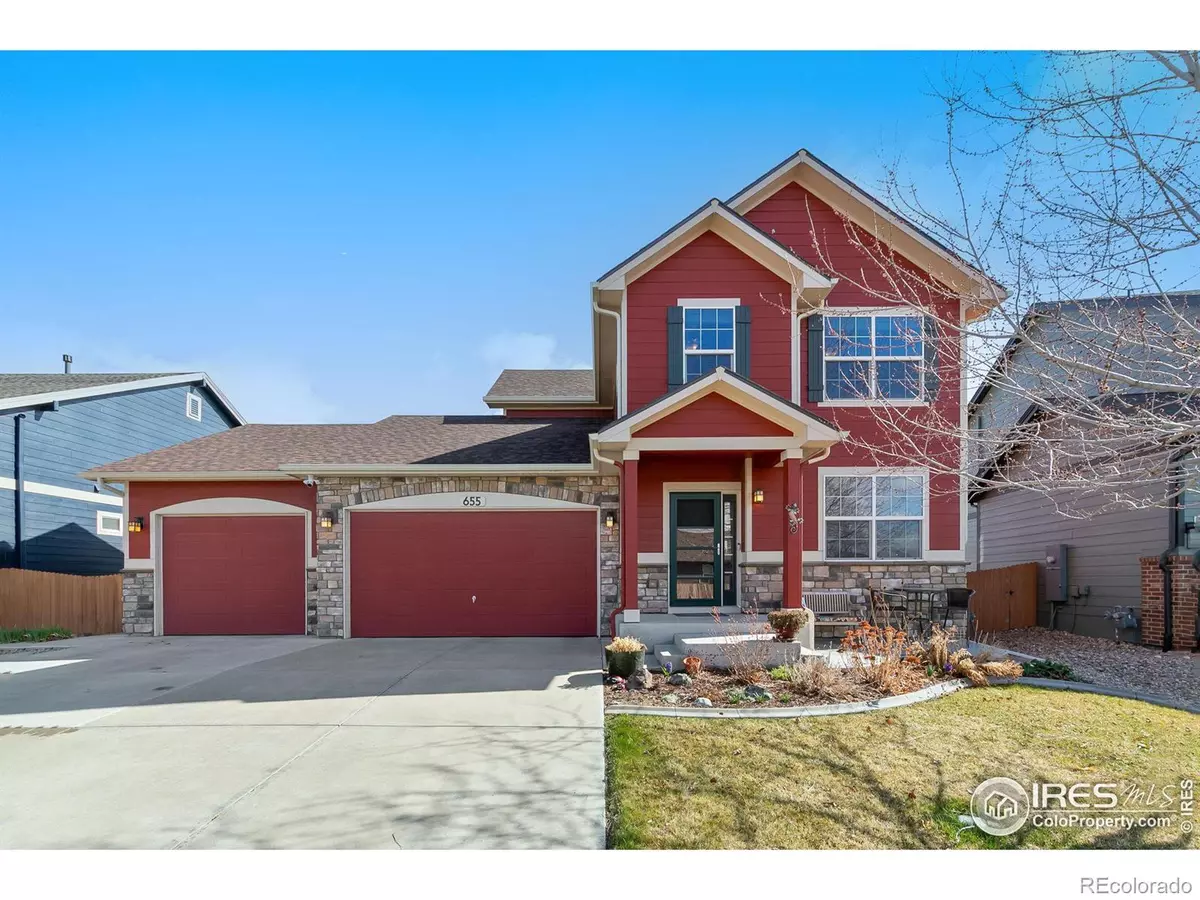$559,000
$559,000
For more information regarding the value of a property, please contact us for a free consultation.
4 Beds
3 Baths
1,925 SqFt
SOLD DATE : 05/15/2024
Key Details
Sold Price $559,000
Property Type Single Family Home
Sub Type Single Family Residence
Listing Status Sold
Purchase Type For Sale
Square Footage 1,925 sqft
Price per Sqft $290
Subdivision Windshire
MLS Listing ID IR1006188
Sold Date 05/15/24
Style Contemporary
Bedrooms 4
Full Baths 2
Half Baths 1
HOA Y/N No
Abv Grd Liv Area 1,925
Originating Board recolorado
Year Built 2012
Annual Tax Amount $2,988
Tax Year 2023
Lot Size 7,840 Sqft
Acres 0.18
Property Description
Welcome to this Beautiful 2-story modern home Located in coveted Windshire subdivision. This home is in excellent condition and includes 4 Bedrooms, 2.5 Baths, and an Oversized Finished, heated, and cooled 3-Car Garage with 220 amp service. The main level welcomes you with formal Living and Dining Rooms, a Family Room, and an eat-in gourmet Kitchen. Featuring an abundance of cabinetry, the Kitchen includes all appliances, double-oven, and a center island. The Living Room is wired for surround sound and built-in speakers are a bonus on the patio--get ready for game days, movie nights, or just relaxing to some soothing music after a long day. The spacious Primary Bedroom is complete with walk-in closet and full private bath. Some upgrades include AC, smart thermostat, and carpet. A full unfinished basement provides for future expansion. The newly painted exterior yields a fully landscaped and fenced backyard, custom 20ftx12ft patio, backed by open-space and walking path. Did I mention the HOA-supplied non-potable water for your lawn and the community shared SWIMMING POOL and Park? Located within easy access to grocery stores, shopping centers, schools, and biking trails.
Location
State CO
County Weld
Zoning res
Rooms
Basement Bath/Stubbed, Full, Sump Pump, Unfinished
Interior
Interior Features Eat-in Kitchen, Kitchen Island, Open Floorplan, Vaulted Ceiling(s), Walk-In Closet(s)
Heating Forced Air
Cooling Central Air
Equipment Satellite Dish
Fireplace N
Appliance Dishwasher, Disposal, Double Oven, Microwave, Oven, Refrigerator, Self Cleaning Oven
Laundry In Unit
Exterior
Parking Features Heated Garage, Oversized
Garage Spaces 3.0
Utilities Available Cable Available, Electricity Available, Internet Access (Wired), Natural Gas Available
Roof Type Composition
Total Parking Spaces 3
Garage Yes
Building
Lot Description Level, Sprinklers In Front
Sewer Public Sewer
Water Public
Level or Stories Two
Structure Type Stone,Wood Frame
Schools
Elementary Schools Grand View
Middle Schools Windsor
High Schools Windsor
School District Other
Others
Ownership Individual
Acceptable Financing Cash, Conventional, FHA, VA Loan
Listing Terms Cash, Conventional, FHA, VA Loan
Read Less Info
Want to know what your home might be worth? Contact us for a FREE valuation!

Our team is ready to help you sell your home for the highest possible price ASAP

© 2024 METROLIST, INC., DBA RECOLORADO® – All Rights Reserved
6455 S. Yosemite St., Suite 500 Greenwood Village, CO 80111 USA
Bought with Kentwood RE Northern Prop Llc
GET MORE INFORMATION
Realtor | Lic# FA100084202







