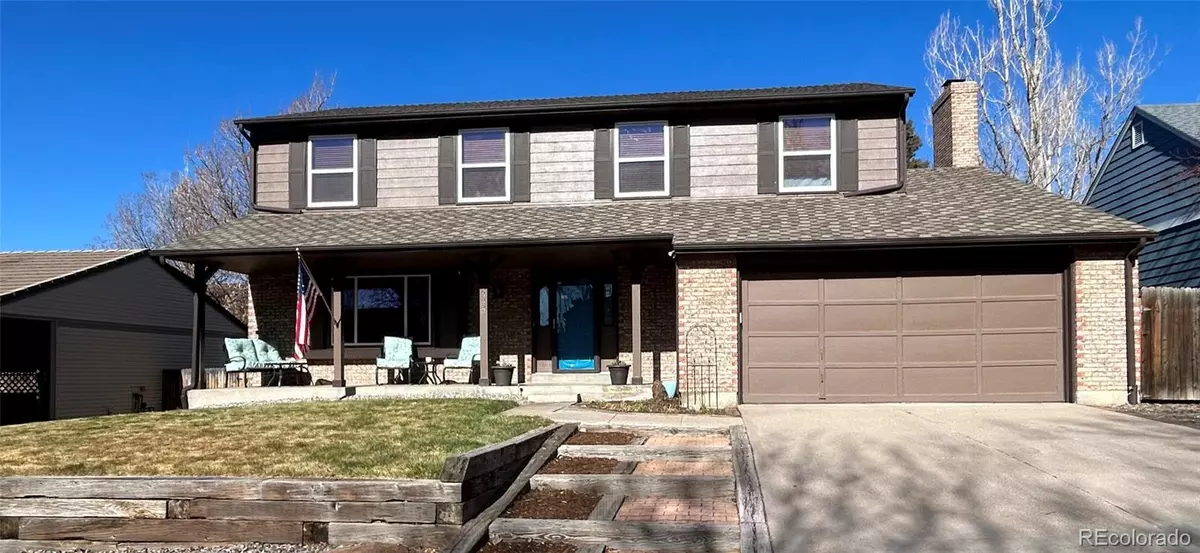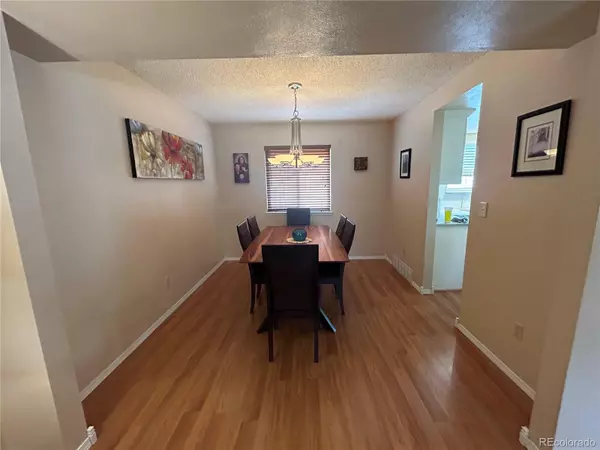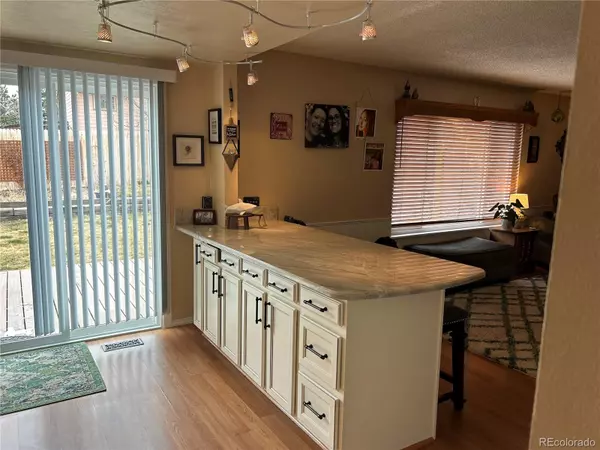$580,000
$589,000
1.5%For more information regarding the value of a property, please contact us for a free consultation.
4 Beds
3 Baths
2,276 SqFt
SOLD DATE : 05/14/2024
Key Details
Sold Price $580,000
Property Type Single Family Home
Sub Type Single Family Residence
Listing Status Sold
Purchase Type For Sale
Square Footage 2,276 sqft
Price per Sqft $254
Subdivision Tamarron At Rockrimmon
MLS Listing ID 4074633
Sold Date 05/14/24
Bedrooms 4
Full Baths 2
Half Baths 1
HOA Y/N No
Abv Grd Liv Area 2,276
Originating Board recolorado
Year Built 1981
Annual Tax Amount $1,759
Tax Year 2022
Lot Size 6,969 Sqft
Acres 0.16
Property Description
I can't wait to share this house with the viewers! From the time you pull up the cul-de-sac, you will be anxious to see what's inside. A beautiful front porch with a corner flower bed that will fill in with flowers with no hassle. As you enter the main floor you will be impressed by its layout. A large living room, an elegant dining room, a remodeled kitchen with gorgeous quartzite countertops and a shimmering marble backsplash. The solid wood cabinets were refinished with nice accents and soft close hardware. Also the house comes with all new matching Samsung appliances. Home also includes a remodeled powder room, a cozy den with a beautiful gas fireplace. The upper level has 4 bedrooms. The primary is huge, with an en suite that has a tiled floor to ceiling shower and walk in closet. The other 3 rooms are impressive in size. The other bathroom on the upper level has a custom tile bathtub shower. The 800 square foot unfinished basement is loaded with possibilities. It has the plumbing for a bathroom. The home comes with a nice energy efficient washer and dryer. Electrical panel just updated. Hot water heater, furnace, and AC also just serviced. Roof inspection and minor repairs also just completed, all by certified professional companies. As you enter the back yard through the brand new siding glass door, you will feel like you're on a hotel deck. It has contemporary metal partitions, a hot tub, and 3 tiered sun sails covering it. The yard itself is nice and flat. It has a flower bed that will have clematis climbing up it very soon. Flowers will also pop up in there with new mulch. You will love this backyard. New furnace and air conditioner in 2016, new hot water heater last year, super thick expensive roof. Come and take a look!!!
Location
State CO
County El Paso
Zoning PUD HS
Rooms
Basement Partial
Interior
Heating Forced Air
Cooling Central Air
Fireplaces Type Living Room
Fireplace N
Appliance Dishwasher, Dryer, Oven, Refrigerator, Washer
Exterior
Garage Spaces 2.0
Roof Type Composition
Total Parking Spaces 2
Garage Yes
Building
Sewer Public Sewer
Water Public
Level or Stories Three Or More
Structure Type Frame
Schools
Elementary Schools Foothills
Middle Schools Eagleview
High Schools Air Academy
School District Academy 20
Others
Senior Community No
Ownership Individual
Acceptable Financing Cash, Conventional, FHA, VA Loan
Listing Terms Cash, Conventional, FHA, VA Loan
Special Listing Condition None
Read Less Info
Want to know what your home might be worth? Contact us for a FREE valuation!

Our team is ready to help you sell your home for the highest possible price ASAP

© 2025 METROLIST, INC., DBA RECOLORADO® – All Rights Reserved
6455 S. Yosemite St., Suite 500 Greenwood Village, CO 80111 USA
Bought with Co Re Group Llc
GET MORE INFORMATION
Realtor | Lic# FA100084202







