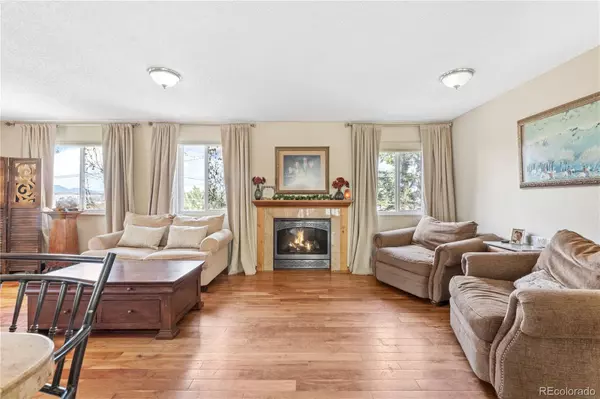$538,000
$495,000
8.7%For more information regarding the value of a property, please contact us for a free consultation.
5 Beds
3 Baths
2,350 SqFt
SOLD DATE : 05/13/2024
Key Details
Sold Price $538,000
Property Type Single Family Home
Sub Type Single Family Residence
Listing Status Sold
Purchase Type For Sale
Square Footage 2,350 sqft
Price per Sqft $228
Subdivision Arvada Plaza
MLS Listing ID 3917362
Sold Date 05/13/24
Style Traditional
Bedrooms 5
Full Baths 2
Three Quarter Bath 1
HOA Y/N No
Abv Grd Liv Area 1,189
Originating Board recolorado
Year Built 1976
Annual Tax Amount $2,889
Tax Year 2023
Lot Size 8,276 Sqft
Acres 0.19
Property Description
Inquire immediately - contact listing agent to schedule a walkthrough. Amazing opportunity near Olde Town Arvada! This property is ready for your personal touch. Life threw the Seller a curve ball, and this home is ready for the next owner to love and care for it. Walk into this open floorplan w/ a spacious kitchen and living room. You'll immediately fall in love with the mountain views seen from the windows in the main living space. Step onto the covered rear deck and take in the natural beauty of the Colorado landscape. Stare at the Flat Irons to the west and views of the front range going north toward Longs Peak. Grandview is such an appropriate street name! Off the main living space is a full bath serving two bedrooms w/ south facing floor-to-ceiling windows letting in natural light. Discover the primary bedroom w/ private ensuite bathroom ready for you to customize. Both spaces are perched over the backyard looking to the north. Next, tour the fully finished walk-out basement and step into a large living space w/ access to the backyard. There is a basement bedroom and full bath w/ a non-conforming 5th bedroom area. Exit to the backyard to enjoy a terraced yard w/ endless possibilities. Mature landscaping within a completely fenced front and back yard. See berry bushes, vines, beautiful trees, and carefully planted vegetation coming out to greet the warm weather right around the corner. Oversized 2-car garage w/ tall ceiling for plenty of storage and one off-street parking space. Access to multiple parks and recreation areas nearby. Apex Fieldhouse and other sports facilities within 1 mile + Van Bibber Open Space beyond that. Old Towne Arvada is just 1 mile to the east, and King Soopers within minutes. Easy access to I70, HWY58, Light Rail, 15mins to Downtown Denver, Golden, and More! Calling all cash buyers and fully underwritten preapprovals that can close quickly. Contact the listing agent to schedule a personal tour of this property.
Location
State CO
County Jefferson
Rooms
Basement Finished, Full, Walk-Out Access
Main Level Bedrooms 3
Interior
Interior Features Ceiling Fan(s), Eat-in Kitchen, High Speed Internet
Heating Forced Air, Natural Gas
Cooling Central Air
Flooring Tile, Wood
Fireplaces Number 1
Fireplaces Type Other
Fireplace Y
Appliance Cooktop, Dishwasher, Disposal, Dryer, Microwave, Oven, Washer
Exterior
Exterior Feature Balcony, Private Yard
Parking Features Oversized
Garage Spaces 2.0
Fence Full
Utilities Available Cable Available, Electricity Connected, Internet Access (Wired), Natural Gas Connected, Phone Connected
Roof Type Composition
Total Parking Spaces 3
Garage Yes
Building
Lot Description Landscaped, Many Trees, Master Planned
Foundation Concrete Perimeter, Slab
Sewer Public Sewer
Water Public
Level or Stories One
Structure Type Brick,Frame
Schools
Elementary Schools Lawrence
Middle Schools Arvada K-8
High Schools Arvada
School District Jefferson County R-1
Others
Senior Community No
Ownership Individual
Acceptable Financing Cash, Conventional
Listing Terms Cash, Conventional
Special Listing Condition None
Read Less Info
Want to know what your home might be worth? Contact us for a FREE valuation!

Our team is ready to help you sell your home for the highest possible price ASAP

© 2025 METROLIST, INC., DBA RECOLORADO® – All Rights Reserved
6455 S. Yosemite St., Suite 500 Greenwood Village, CO 80111 USA
Bought with WestBound Realty, LLC
GET MORE INFORMATION
Realtor | Lic# FA100084202







