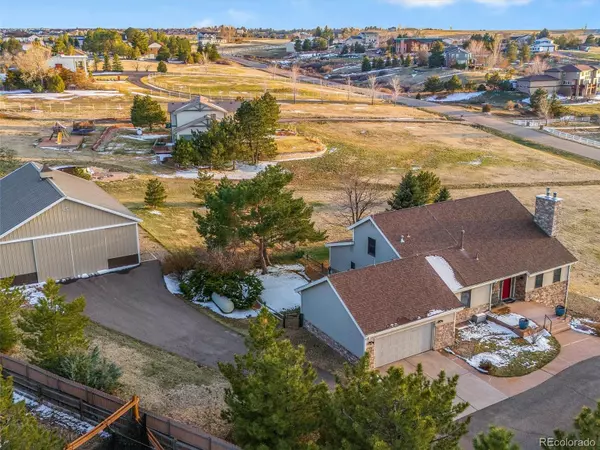$1,025,000
$999,000
2.6%For more information regarding the value of a property, please contact us for a free consultation.
4 Beds
4 Baths
3,295 SqFt
SOLD DATE : 05/06/2024
Key Details
Sold Price $1,025,000
Property Type Single Family Home
Sub Type Single Family Residence
Listing Status Sold
Purchase Type For Sale
Square Footage 3,295 sqft
Price per Sqft $311
Subdivision Arapahoe Heights
MLS Listing ID 8615710
Sold Date 05/06/24
Bedrooms 4
Full Baths 1
Half Baths 1
Three Quarter Bath 2
HOA Y/N No
Abv Grd Liv Area 2,255
Originating Board recolorado
Year Built 1987
Annual Tax Amount $4,172
Tax Year 2022
Lot Size 2.000 Acres
Acres 2.0
Property Description
Welcome home to Arapahoe Heights! This four-bedroom, two-story home sits quietly in a cul-de-sac, sprawls over two acres and has spectacular mountain views! Offering the perfect blend of luxury and functionality, enjoy a newly remodeled kitchen with high-end appliances, gorgeous granite countertops, and an abundant of natural light. Opened up to the living areas, you'll enjoy entertaining your best guests with ease. Beautiful mountain views can be captured daily right from your kitchen table. The bay window features the best window seat for captivating panoramic views. The main floor is complete with a power bath, office, upgraded laundry room, primary suite and sunroom. The sunroom includes access to and from the kitchen, primary suite and west-facing deck. It also has electronic powered skylights - enjoy Colorado sun year round in this cozy space! The primary bathroom and laundry were also thoughtfully renovated in 2023. They both feature stunning quartz countertops, beautiful tile and modern finishes. The upstairs bedrooms are oversized and boast with an abundance of storage and closet space. The west-facing bedroom could easily be utilized as a large study room, home office, double bedroom or playroom. It has two large closets as well as a third cedar closet to accommodate your finest belongings. The basement's floorplan is spacious allowing for a large bonus room with wet bar, bedroom and bathroom, massive home gym and additional storage space. Don't miss the impressive barn, a perfect addition to this beautiful home. With four access doors - including two side-loading doors - you'll fit all your toys, cars and recreational vehicles. The barn has high ceilings and shelves for storage. It is a versatile space that can be adapted to build out your dream workshop or garage! The Brinks Home Security System is in the home and includes standard monitoring on all doors and windows as well as synchronization with the smoke detector system for only about $55/month.
Location
State CO
County Arapahoe
Rooms
Basement Bath/Stubbed, Daylight, Finished, Full, Interior Entry
Main Level Bedrooms 1
Interior
Interior Features Built-in Features, Ceiling Fan(s), Eat-in Kitchen, Entrance Foyer, Granite Counters, High Speed Internet, Kitchen Island, Open Floorplan, Pantry, Primary Suite, Smart Thermostat, Utility Sink
Heating Forced Air
Cooling Central Air
Flooring Carpet, Tile, Wood
Fireplaces Number 1
Fireplaces Type Family Room
Fireplace Y
Appliance Dishwasher, Dryer, Microwave, Oven, Range, Range Hood, Refrigerator, Washer
Exterior
Exterior Feature Dog Run, Lighting, Private Yard, Rain Gutters
Garage Spaces 3.0
Fence Partial
Utilities Available Cable Available, Electricity Connected, Internet Access (Wired), Phone Available, Propane
View Meadow, Mountain(s)
Roof Type Composition
Total Parking Spaces 3
Garage Yes
Building
Lot Description Cul-De-Sac, Irrigated, Landscaped, Level, Many Trees, Meadow, Sprinklers In Rear
Sewer Septic Tank
Water Well
Level or Stories Two
Structure Type Brick,Wood Siding
Schools
Elementary Schools Creekside
Middle Schools Liberty
High Schools Grandview
School District Cherry Creek 5
Others
Senior Community No
Ownership Individual
Acceptable Financing Cash, Conventional, FHA, VA Loan
Listing Terms Cash, Conventional, FHA, VA Loan
Special Listing Condition None
Read Less Info
Want to know what your home might be worth? Contact us for a FREE valuation!

Our team is ready to help you sell your home for the highest possible price ASAP

© 2025 METROLIST, INC., DBA RECOLORADO® – All Rights Reserved
6455 S. Yosemite St., Suite 500 Greenwood Village, CO 80111 USA
Bought with 8z Real Estate
GET MORE INFORMATION
Realtor | Lic# FA100084202







