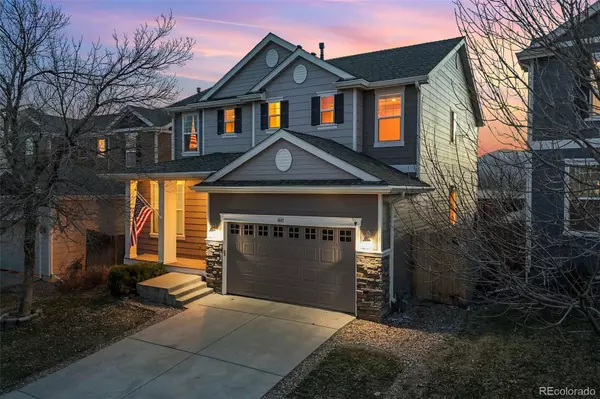$825,000
$825,000
For more information regarding the value of a property, please contact us for a free consultation.
4 Beds
4 Baths
4,135 SqFt
SOLD DATE : 05/02/2024
Key Details
Sold Price $825,000
Property Type Single Family Home
Sub Type Single Family Residence
Listing Status Sold
Purchase Type For Sale
Square Footage 4,135 sqft
Price per Sqft $199
Subdivision Quincy Lake
MLS Listing ID 1933081
Sold Date 05/02/24
Bedrooms 4
Full Baths 3
Half Baths 1
Condo Fees $62
HOA Fees $62/mo
HOA Y/N Yes
Abv Grd Liv Area 2,978
Originating Board recolorado
Year Built 2007
Annual Tax Amount $3,908
Tax Year 2022
Lot Size 6,098 Sqft
Acres 0.14
Property Description
Welcome to your dream home! This captivating, spacious residence is perfect for both relaxation and entertaining.
When you enter, you'll notice the open floor place which includes spaces for formal dining, a living room featuring a cozy fireplace and a breakfast nook in the kitchen. There is also an office space adorned with a charming custom barn door, providing a perfect balance of privacy and accessibility. The heart of the home lies in the beautiful kitchen, boasting ample counter space for cooking and gatherings with loved ones. There is also plenty of storage here, including a pantry and large hall closet.
Next, step outside into the backyard oasis, where you'll discover a concrete patio equipped with a Solara adjustable patio cover, allowing you to tailor your outdoor experience to your preferences, whether you are looking to soak in the sunlight or enjoy a shaded retreat. Enjoy breathtaking mountain views and sunsets from the bakyard as you relax and entertain in this serene outdoor space.
With four bedrooms and three and a half baths, including a luxurious 5-piece en suite bathroom off the spacious primary bedroom, there's plenty of room to unwind and recharge. The primary bedroom also features a generously sized closet, offering ample storage space for your wardrobe and accessories.
Special touches abound throughout the home, such as reclaimed wood accents behind the bar area in the beautifully finished basement, and a striking stone wall feature in the loft area upstairs, adding character and warmth to the living spaces.
In addition, this well-maintained home has newer paint, roof, gutters and fencing (within the last couple years).
Located in a friendly neighborhood with great neighbors and convenient access to two parks, this home offers the perfect balance of tranquility and community. Don't miss your chance to make this exceptional property your own!
Location
State CO
County Jefferson
Zoning P-D
Rooms
Basement Finished
Interior
Interior Features Breakfast Nook, Ceiling Fan(s), Five Piece Bath, High Ceilings, Kitchen Island, Laminate Counters, Open Floorplan, Pantry, Primary Suite, Smoke Free
Heating Forced Air
Cooling Central Air
Flooring Carpet, Linoleum, Tile, Wood
Fireplaces Number 1
Fireplaces Type Gas, Living Room
Fireplace Y
Appliance Dishwasher, Microwave, Range, Refrigerator
Exterior
Exterior Feature Private Yard
Parking Features Concrete
Garage Spaces 2.0
View Mountain(s)
Roof Type Composition
Total Parking Spaces 2
Garage Yes
Building
Lot Description Sprinklers In Front, Sprinklers In Rear
Sewer Public Sewer
Water Public
Level or Stories Two
Structure Type Cement Siding,Stone
Schools
Elementary Schools Blue Heron
Middle Schools Carmody
High Schools Bear Creek
School District Jefferson County R-1
Others
Senior Community No
Ownership Individual
Acceptable Financing Cash, Conventional, FHA, Jumbo, VA Loan
Listing Terms Cash, Conventional, FHA, Jumbo, VA Loan
Special Listing Condition None
Read Less Info
Want to know what your home might be worth? Contact us for a FREE valuation!

Our team is ready to help you sell your home for the highest possible price ASAP

© 2024 METROLIST, INC., DBA RECOLORADO® – All Rights Reserved
6455 S. Yosemite St., Suite 500 Greenwood Village, CO 80111 USA
Bought with Colorado Home Realty
GET MORE INFORMATION
Realtor | Lic# FA100084202







