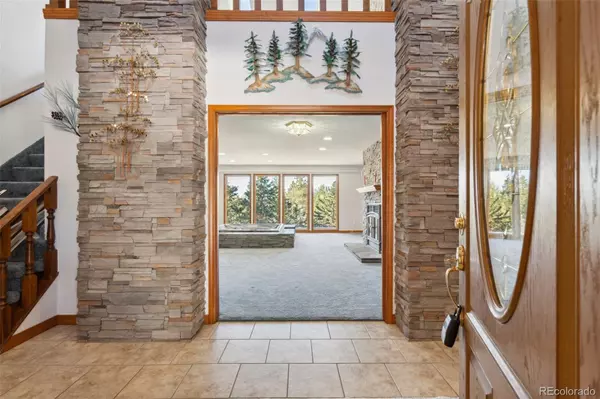$985,000
$989,900
0.5%For more information regarding the value of a property, please contact us for a free consultation.
4 Beds
3 Baths
3,588 SqFt
SOLD DATE : 05/03/2024
Key Details
Sold Price $985,000
Property Type Single Family Home
Sub Type Single Family Residence
Listing Status Sold
Purchase Type For Sale
Square Footage 3,588 sqft
Price per Sqft $274
Subdivision Pleasant Acres
MLS Listing ID 4231519
Sold Date 05/03/24
Bedrooms 4
Full Baths 2
Three Quarter Bath 1
HOA Y/N No
Abv Grd Liv Area 3,588
Originating Board recolorado
Year Built 1984
Annual Tax Amount $3,065
Tax Year 2022
Lot Size 7.730 Acres
Acres 7.73
Property Description
Peaceful tranquility will surround you in this lovely 4 bedroom, 3 bath home nestled on a 7.7-acre treed lot w MOUNTAIN VIEWS! A 4-car tandem garage is attached to the home w addt'l protected parking available in the shop close by. A dramatic 2-story entryway, boasting a beautiful stone wall, greets you as you step inside this wonderful home. Open the foyer's pocket doors to enter the family room where you can enjoy the warmth of a stone gas fireplace and relaxing times in the hot tub. You can step outside onto the expansive patio from the family room. The main level also includes 3 bedrooms, 2 baths, an office & laundry. From the foyer, you'll climb the staircase to the upper level where you'll be amazed by the huge, open living area. The living room focal point is a stone wall with gas fireplace, while the welcoming eat-in/country kitchen, offering unbelievable views of Pikes Peak and highlighted w a wall of stone, is a cook's delight! The many cupboards and pantry, ample granite countertops/backsplash, downdraft range, trash compactor and SS appliances will make your time in the kitchen a joy. The upper level includes the master retreat which features a large bedroom and 5-pc bath beyond French doors. The bath boasts a spacious double vanity with granite counter, soaking tub and tiled shower. Access the walk-around deck from the master suite or the living area, where you will marvel at the spectacular mountain views while basking in the great Colorado weather. This home has 2 central A/C units, 80-gal water heater, whole house generator, new roof and gutters 07/23 and solar shades. A shop, 30x16 with 12x12 door, is close by and includes 30-amp electric. You can park your RV and store so much more inside! A 2nd drive-thru metal shop, 40x30 with 2 doors -10x10/ea, is accessible from Juniper Road. The circular asphalt driveway will be appreciated. Your entire family and pets (horses, too) will love this beautiful, serene property abounding w Ponderosa Pines.
Location
State CO
County El Paso
Zoning RR-5
Rooms
Main Level Bedrooms 3
Interior
Interior Features Built-in Features, Ceiling Fan(s), Eat-in Kitchen, Entrance Foyer, Five Piece Bath, Granite Counters, High Ceilings, High Speed Internet, Kitchen Island, Open Floorplan, Pantry, Primary Suite, Solid Surface Counters, Hot Tub, Vaulted Ceiling(s)
Heating Forced Air, Natural Gas
Cooling Central Air
Flooring Carpet, Tile
Fireplaces Number 2
Fireplaces Type Family Room, Gas, Living Room
Fireplace Y
Appliance Cooktop, Dishwasher, Disposal, Down Draft, Dryer, Gas Water Heater, Microwave, Oven, Refrigerator, Self Cleaning Oven, Trash Compactor, Washer
Laundry In Unit
Exterior
Exterior Feature Balcony, Lighting, Private Yard, Rain Gutters, Spa/Hot Tub
Parking Features Asphalt, Circular Driveway, Tandem
Garage Spaces 4.0
Fence Partial
Utilities Available Electricity Connected, Internet Access (Wired), Natural Gas Connected
View Mountain(s)
Roof Type Composition
Total Parking Spaces 4
Garage Yes
Building
Lot Description Irrigated, Landscaped, Many Trees, Open Space, Secluded
Sewer Septic Tank
Water Well
Level or Stories Two
Structure Type Frame,Stucco
Schools
Elementary Schools Edith Wolford
Middle Schools Challenger
High Schools Pine Creek
School District Academy 20
Others
Senior Community No
Ownership Corporation/Trust
Acceptable Financing Cash, Conventional, VA Loan
Listing Terms Cash, Conventional, VA Loan
Special Listing Condition None
Read Less Info
Want to know what your home might be worth? Contact us for a FREE valuation!

Our team is ready to help you sell your home for the highest possible price ASAP

© 2025 METROLIST, INC., DBA RECOLORADO® – All Rights Reserved
6455 S. Yosemite St., Suite 500 Greenwood Village, CO 80111 USA
Bought with RE/MAX Properties Inc
GET MORE INFORMATION
Realtor | Lic# FA100084202







