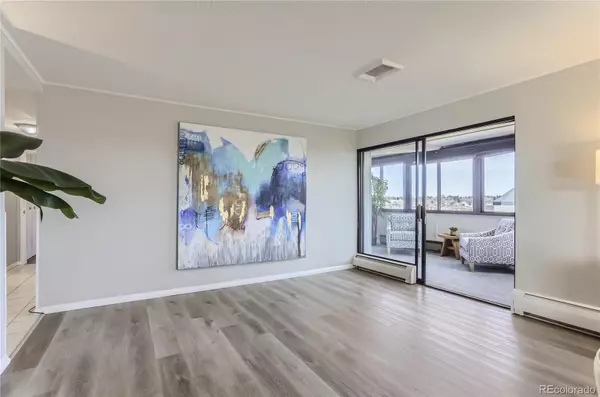$525,000
$525,000
For more information regarding the value of a property, please contact us for a free consultation.
2 Beds
2 Baths
1,644 SqFt
SOLD DATE : 04/30/2024
Key Details
Sold Price $525,000
Property Type Condo
Sub Type Condominium
Listing Status Sold
Purchase Type For Sale
Square Footage 1,644 sqft
Price per Sqft $319
Subdivision Miller Park
MLS Listing ID 4209496
Sold Date 04/30/24
Bedrooms 2
Three Quarter Bath 2
Condo Fees $986
HOA Fees $986/mo
HOA Y/N Yes
Abv Grd Liv Area 1,644
Originating Board recolorado
Year Built 1966
Annual Tax Amount $2,715
Tax Year 2022
Property Description
BEAUTIFUL SOUTHWEST AND EAST FACING 2BED/2BATH CONDO WITH MAJESTIC MOUNTAIN VIEWS AND TWO PARKING SPACES AT THE POLO CLUB. This condo has been recently updated and features a South/West facing lanai (approximately 200 sf) with breathtaking mountain views and tons of natural light. The kitchen boasts Kitchenaid appliances, white cabinetry and granite tiled countertops. Your formal dining room is illuminated by pendant lighting. Your spacious living room is perfect for entertaining or enjoying the natural sunlight. The second, east facing lanai (approximately 128 sf) is perfect as an office or creative flex space. New LVT flooring radiates throughout the main area of the condo. Oversized primary bedroom has tons of closet space with an updated primary 3/4 bathroom and walk in shower. Use your second bedroom and bathroom for family and guests. This condo also has a brand new central a/c and ducting!! The HOA features TONS of amenities such as free cable/internet/heat, a 2-acre landscaped garden with gas fire pit, Bocce Ball Court, gazebo, furnished patio, gas BBQ, fitness room, pool and jacuzzi. Walk in the lobby and be greeted by your 24-hour security/reception personnel and the on-site manager. Having extra family come to town? The three guest apartments come in handy at a modest nightly rate. This highly desirable Polo Club hi-rise community is within walking distance to the Cherry Creek North shops, restaurants, bike path and mall.
Location
State CO
County Denver
Zoning S-MU-20
Rooms
Main Level Bedrooms 2
Interior
Interior Features Built-in Features, Eat-in Kitchen, Entrance Foyer, Granite Counters, High Speed Internet, No Stairs, Open Floorplan, Smoke Free
Heating Baseboard, Radiant
Cooling Central Air
Flooring Carpet, Laminate
Fireplace N
Appliance Convection Oven, Cooktop, Dishwasher, Disposal, Microwave, Oven, Range, Range Hood, Refrigerator
Laundry Common Area
Exterior
Exterior Feature Tennis Court(s)
Parking Features 220 Volts, Asphalt, Circular Driveway, Electric Vehicle Charging Station(s), Heated Garage, Underground
Garage Spaces 2.0
Pool Indoor
Utilities Available Cable Available
View City, Mountain(s)
Roof Type Membrane
Total Parking Spaces 2
Garage Yes
Building
Sewer Public Sewer
Water Public
Level or Stories One
Structure Type Concrete,Stucco
Schools
Elementary Schools Cory
Middle Schools Merrill
High Schools South
School District Denver 1
Others
Senior Community No
Ownership Estate
Acceptable Financing 1031 Exchange, Cash, Conventional
Listing Terms 1031 Exchange, Cash, Conventional
Special Listing Condition None
Read Less Info
Want to know what your home might be worth? Contact us for a FREE valuation!

Our team is ready to help you sell your home for the highest possible price ASAP

© 2025 METROLIST, INC., DBA RECOLORADO® – All Rights Reserved
6455 S. Yosemite St., Suite 500 Greenwood Village, CO 80111 USA
Bought with Equity Colorado Real Estate
GET MORE INFORMATION
Realtor | Lic# FA100084202







