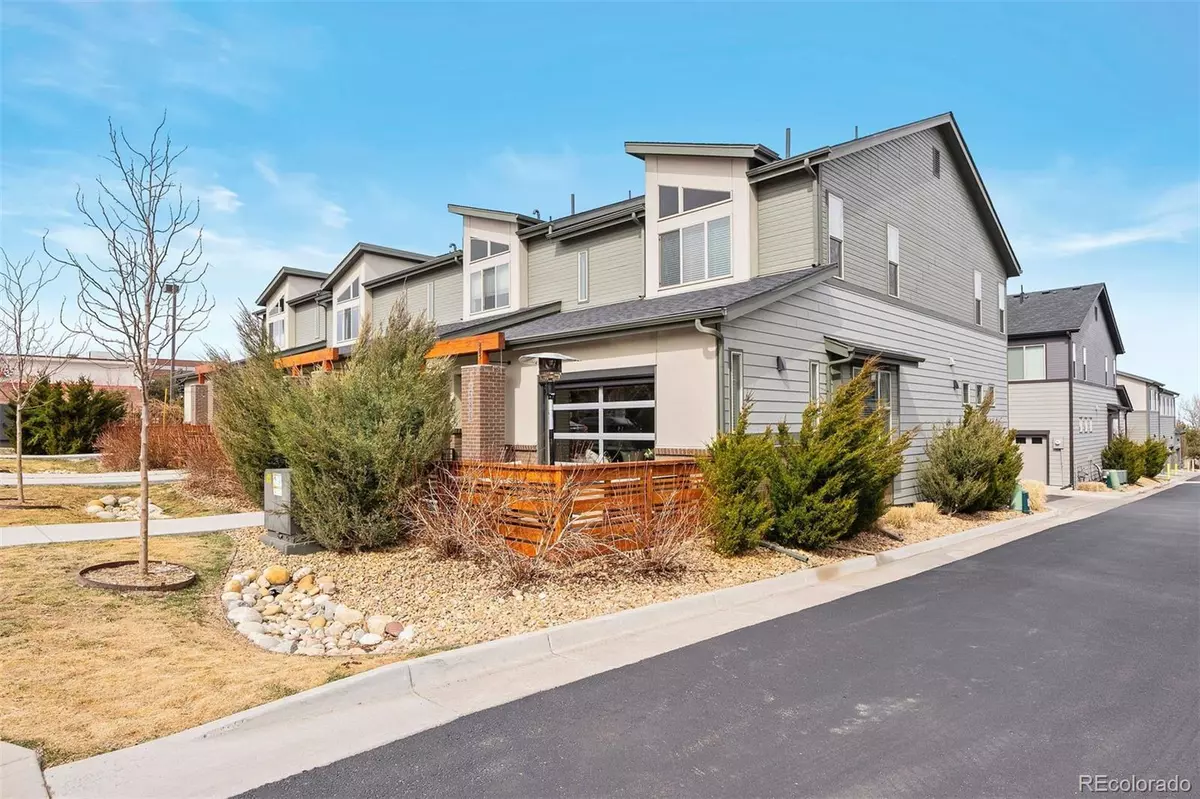$630,000
$635,000
0.8%For more information regarding the value of a property, please contact us for a free consultation.
2 Beds
3 Baths
1,463 SqFt
SOLD DATE : 05/02/2024
Key Details
Sold Price $630,000
Property Type Townhouse
Sub Type Townhouse
Listing Status Sold
Purchase Type For Sale
Square Footage 1,463 sqft
Price per Sqft $430
Subdivision Green Mountain Plaza
MLS Listing ID 6183636
Sold Date 05/02/24
Style Contemporary
Bedrooms 2
Full Baths 1
Half Baths 1
Three Quarter Bath 1
Condo Fees $365
HOA Fees $365/mo
HOA Y/N Yes
Abv Grd Liv Area 1,463
Originating Board recolorado
Year Built 2019
Annual Tax Amount $2,657
Tax Year 2022
Lot Size 1,306 Sqft
Acres 0.03
Property Description
**Seller offering buyer interest rate buy down!! Welcome to this impeccably maintained and uniquely designed south end-unit townhome nestled in the sought-after Green Mountain neighborhood. Meticulous original owner and upgrades galore, this home exudes turnkey perfection. Stepping through the front door, you're greeted by an inviting and luminous open floorplan, accentuated by a state-of-the-art wifi-controlled automatic glass garage door leading seamlessly from the living room to the patio, offering an unparalleled indoor/outdoor living experience. Complete with an electric-operated sun-screen, this feature ensures optimal comfort by allowing sun shade or cool airflow while the door is either up or down. The high ceilings and exposed steel beams provide a captivating blend of industrial chic and contemporary allure. The well-appointed kitchen showcases slab quartz countertops, stainless steel appliances, a stylish tile backsplash, a pantry, a generous island, and ambient above and below cabinet lighting. Convenience is key with a powder room conveniently located on the main floor. Ascending the extra-wide staircase, you'll discover a spacious master suite boasting a large en suite bathroom and walk-in closet, accompanied by a guest bedroom, loft (perfect for an office especially since home has CAT5 internet), and a full bathroom. Flooded with natural light, this south-facing unit creates a warm and inviting atmosphere throughout. The garage is a car enthusiast's dream, featuring epoxy floors, enhanced lighting, and an oversized garage door and layout with a side garage door opener. Situated close to grocery stores, shops, and restaurants, and with easy access to the great outdoors including hiking and biking trails at Green Mountain, Bear Creek Lake Park, and Red Rocks, this home offers the perfect blend of convenience and recreation. Commuting downtown for work or leisure is effortless with the light rail station just 5 minutes away.
Location
State CO
County Jefferson
Interior
Interior Features Ceiling Fan(s), High Ceilings, High Speed Internet, Kitchen Island, Open Floorplan, Pantry, Primary Suite, Quartz Counters, Walk-In Closet(s), Wired for Data
Heating Forced Air
Cooling Central Air
Flooring Carpet, Tile, Wood
Fireplace N
Appliance Dishwasher, Disposal, Dryer, Gas Water Heater, Microwave, Oven, Range, Refrigerator, Sump Pump, Washer
Exterior
Exterior Feature Lighting, Rain Gutters
Parking Features 220 Volts
Garage Spaces 2.0
Fence Full
Utilities Available Cable Available, Electricity Available, Electricity Connected, Internet Access (Wired), Natural Gas Available, Natural Gas Connected, Phone Available
View Mountain(s)
Roof Type Composition
Total Parking Spaces 2
Garage Yes
Building
Lot Description Corner Lot, Landscaped, Near Public Transit, Sprinklers In Front
Sewer Public Sewer
Water Public
Level or Stories Two
Structure Type Brick,Vinyl Siding
Schools
Elementary Schools Green Mountain
Middle Schools Dunstan
High Schools Green Mountain
School District Jefferson County R-1
Others
Senior Community No
Ownership Individual
Acceptable Financing Cash, Conventional, FHA, Other, VA Loan
Listing Terms Cash, Conventional, FHA, Other, VA Loan
Special Listing Condition None
Pets Allowed Cats OK, Dogs OK
Read Less Info
Want to know what your home might be worth? Contact us for a FREE valuation!

Our team is ready to help you sell your home for the highest possible price ASAP

© 2024 METROLIST, INC., DBA RECOLORADO® – All Rights Reserved
6455 S. Yosemite St., Suite 500 Greenwood Village, CO 80111 USA
Bought with 5281 Exclusive Homes Realty
GET MORE INFORMATION
Realtor | Lic# FA100084202







