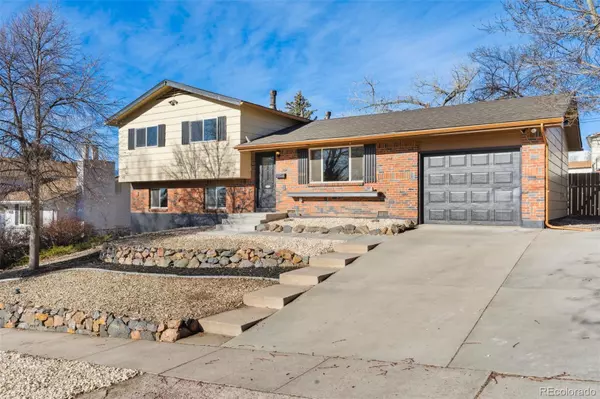$410,000
$399,000
2.8%For more information regarding the value of a property, please contact us for a free consultation.
3 Beds
3 Baths
1,601 SqFt
SOLD DATE : 04/30/2024
Key Details
Sold Price $410,000
Property Type Single Family Home
Sub Type Single Family Residence
Listing Status Sold
Purchase Type For Sale
Square Footage 1,601 sqft
Price per Sqft $256
Subdivision Austin Estates
MLS Listing ID 8100632
Sold Date 04/30/24
Bedrooms 3
Full Baths 1
Half Baths 1
Three Quarter Bath 1
HOA Y/N No
Abv Grd Liv Area 1,121
Originating Board recolorado
Year Built 1962
Annual Tax Amount $1,070
Tax Year 2022
Lot Size 7,405 Sqft
Acres 0.17
Property Description
STUNNING remodel you are not going to want to miss!!!! This perfectly located home will have you melting from the moment you pull up. An inviting ambiance complemented by new luxury vinyl plank flooring throughout the main level greets you as you enter. The open floor plan living/dining space boasts oodles of natural light. Step in to the freshly updated luxurious kitchen including brand new stone countertops and all new stainless-steel appliances! Upstairs, new carpet throughout the three generously sized bedrooms is just the beginning. The primary bathroom has been updated with a brand-new vanity and mirror giving the space a fresh, modern feel. New paint and trim throughout make the entire home feel clean and bright. Step downstairs and you'll be greeted by a massive bonus room that offers endless potential with a beautiful brick fireplace. A movie room, craft room, workout space, second family room, whatever your heart desires! Don't miss the backyard! Complete with a covered patio, this generously sized lot is the perfect spot for all of your indoor/outdoor entertaining needs. Located conveniently just West of Academy Blvd. between Constitution and Palmer Park, easy access to endless shopping, restaurants, gyms, hospitals, schools and just about anything you can dream of. Don't miss your chance to check this one out!!! Schedule your showing today!
Location
State CO
County El Paso
Zoning R1-6
Rooms
Basement Partial
Interior
Heating Forced Air
Cooling None
Fireplace N
Appliance Dishwasher, Disposal, Microwave, Oven, Refrigerator
Exterior
Garage Spaces 1.0
Utilities Available Electricity Connected, Natural Gas Connected
Roof Type Composition
Total Parking Spaces 1
Garage Yes
Building
Sewer Public Sewer
Water Public
Level or Stories Tri-Level
Structure Type Frame
Schools
Elementary Schools Twain
Middle Schools Galileo
High Schools Mitchell
School District Colorado Springs 11
Others
Senior Community No
Ownership Individual
Acceptable Financing Cash, Conventional, Other, VA Loan
Listing Terms Cash, Conventional, Other, VA Loan
Special Listing Condition None
Read Less Info
Want to know what your home might be worth? Contact us for a FREE valuation!

Our team is ready to help you sell your home for the highest possible price ASAP

© 2025 METROLIST, INC., DBA RECOLORADO® – All Rights Reserved
6455 S. Yosemite St., Suite 500 Greenwood Village, CO 80111 USA
Bought with Keller Williams Premier Realty, LLC
GET MORE INFORMATION
Realtor | Lic# FA100084202







