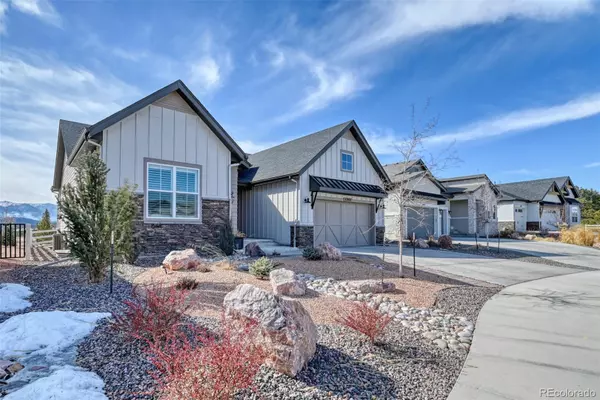$945,000
$990,000
4.5%For more information regarding the value of a property, please contact us for a free consultation.
5 Beds
5 Baths
4,314 SqFt
SOLD DATE : 04/30/2024
Key Details
Sold Price $945,000
Property Type Single Family Home
Sub Type Single Family Residence
Listing Status Sold
Purchase Type For Sale
Square Footage 4,314 sqft
Price per Sqft $219
Subdivision The Farm
MLS Listing ID 2591227
Sold Date 04/30/24
Bedrooms 5
Full Baths 4
Half Baths 1
Condo Fees $130
HOA Fees $130/mo
HOA Y/N Yes
Abv Grd Liv Area 2,165
Originating Board recolorado
Year Built 2021
Annual Tax Amount $5,566
Tax Year 2022
Lot Size 7,405 Sqft
Acres 0.17
Property Description
Welcome to your mountain oasis at "The Farm"! This stunning property offers the epitome of luxury living, boasting 5 bedrooms, 5 bathrooms, and breathtaking mountain views that will leave you in awe. Nestled amidst nature's beauty, this recently built home provides unparalleled comfort and convenience. Step inside to discover two cozy fireplaces upstairs and downstairs, perfect for chilly mountain evenings, and high ceilings that create an airy and inviting atmosphere throughout. For the outdoor enthusiast, this home is a dream come true. With access to hiking trails right from your doorstep, adventure awaits just beyond your back yard. And when it's time to unwind, the spacious deck beckons with automated shades, allowing you to control the perfect amount of sunlight as you relax amidst the tranquil surroundings. A water fountain adds a touch of serenity, while a convenient gas line ensures seamless outdoor entertaining. Indoors, the gourmet chef's kitchen is a culinary masterpiece, featuring top-of-the-line appliances and ample space for creating delicious meals. Whether you're hosting a dinner party or enjoying a quiet night in, this kitchen is sure to impress. The basement of this home is a true retreat, complete with a wet bar for entertaining guests and an in-suite bedroom with a full bath, providing privacy and comfort for visitors or family members. Impeccably maintained and adorned with top upgrades, this home is the epitome of luxury mountain living. Don't miss your chance to make this home your own personal sanctuary. Schedule a showing today and prepare to fall in love with your new home.
Location
State CO
County El Paso
Rooms
Basement Finished, Full, Sump Pump
Main Level Bedrooms 2
Interior
Heating Forced Air
Cooling Central Air
Fireplace N
Appliance Bar Fridge, Convection Oven, Cooktop, Dishwasher, Disposal, Dryer, Electric Water Heater, Microwave, Oven, Range, Range Hood, Refrigerator, Self Cleaning Oven
Exterior
Exterior Feature Balcony, Barbecue, Fire Pit, Gas Grill, Gas Valve, Lighting, Private Yard, Rain Gutters, Water Feature
Parking Features 220 Volts, Dry Walled, Exterior Access Door, Insulated Garage, Storage
Garage Spaces 2.0
Fence Full
Utilities Available Cable Available, Electricity Available, Internet Access (Wired), Natural Gas Available, Phone Available
View Mountain(s)
Roof Type Composition
Total Parking Spaces 2
Garage Yes
Building
Lot Description Open Space
Foundation Concrete Perimeter
Sewer Public Sewer
Water Public
Level or Stories One
Structure Type Rock,Stone,Wood Siding
Schools
Elementary Schools The Da Vinci Academy
Middle Schools The Classical Academy
High Schools Pine Creek
School District Academy 20
Others
Senior Community No
Ownership Individual
Acceptable Financing Cash, Conventional, FHA, VA Loan
Listing Terms Cash, Conventional, FHA, VA Loan
Special Listing Condition None
Read Less Info
Want to know what your home might be worth? Contact us for a FREE valuation!

Our team is ready to help you sell your home for the highest possible price ASAP

© 2025 METROLIST, INC., DBA RECOLORADO® – All Rights Reserved
6455 S. Yosemite St., Suite 500 Greenwood Village, CO 80111 USA
Bought with Engel Voelkers Castle Pines
GET MORE INFORMATION
Realtor | Lic# FA100084202







