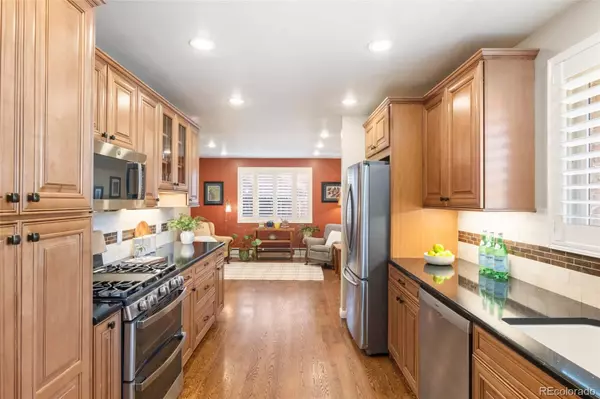$677,000
$650,000
4.2%For more information regarding the value of a property, please contact us for a free consultation.
3 Beds
3 Baths
2,672 SqFt
SOLD DATE : 04/24/2024
Key Details
Sold Price $677,000
Property Type Single Family Home
Sub Type Single Family Residence
Listing Status Sold
Purchase Type For Sale
Square Footage 2,672 sqft
Price per Sqft $253
Subdivision Bear Valley
MLS Listing ID 9142802
Sold Date 04/24/24
Bedrooms 3
Full Baths 1
Three Quarter Bath 2
HOA Y/N No
Abv Grd Liv Area 1,722
Originating Board recolorado
Year Built 1964
Annual Tax Amount $2,520
Tax Year 2022
Lot Size 10,454 Sqft
Acres 0.24
Property Description
Welcome to this 3 bedroom, 3 bathroom mid-century ranch! Located on a large 0.24 acre corner lot, this move-in ready home boasts mountain views, eco-friendly details, and an amazing location near Bear Creek open space. This home has been lovingly updated and maintained for aesthetics, comfort, and major mechanical system improvements. The entire interior has been recently updated, including a basement remodel by the current owners. With 3 bedrooms and 2 bathrooms on the main level, you can leave the basement as a bonus space or add walls to create a 4th bedroom (current owner already added a 3/4 bathroom to the basement!). For those who appreciate eco-friendly features, take note! You'll appreciate the solar panels (installed 2017, fully owned) and recently converted LED lights. The current owner usually gets money back from Xcel each month for their electricity offset! The large lot is fully fenced in, and features native water-conserving landscaping; you'll love watching the sunset over the mountains from the west-facing back patio. The current and previous owner have replaced, upgraded, or maintained all major systems. Boiler and hot water heater are freshly cleaned and serviced, and sewer line has been cleaned and descaled. Additional mechanical features and upgrades include: main electrical panel replacement 2017, radon mitigation system installment 2016, all appliances replaced since 2016, newer exterior doors and windows with custom plantation shutters, added roof insulation, exterior security lighting, and new exterior fencing. Storage abounds with an oversized garage, shed, extra storage in laundry room, and 270 sq foot crawlspace. Located near Hwy 285, you'll have easy access to the mountains and Red Rocks Amphitheater, as well as DTC and downtown Denver. Seeing is believing! Come tour this beautifully maintained home today!
Location
State CO
County Denver
Zoning S-SU-F
Rooms
Basement Finished, Partial
Main Level Bedrooms 3
Interior
Interior Features Ceiling Fan(s)
Heating Hot Water, Natural Gas
Cooling Evaporative Cooling
Flooring Concrete, Tile, Wood
Fireplaces Number 2
Fireplaces Type Family Room, Living Room, Wood Burning
Fireplace Y
Appliance Dishwasher, Disposal, Double Oven, Dryer, Microwave, Range, Refrigerator, Washer
Exterior
Exterior Feature Lighting, Private Yard
Parking Features Heated Garage
Garage Spaces 2.0
Fence Full
View Mountain(s)
Roof Type Composition
Total Parking Spaces 6
Garage Yes
Building
Lot Description Corner Lot
Sewer Public Sewer
Water Public
Level or Stories One
Structure Type Brick,Frame
Schools
Elementary Schools Traylor Academy
Middle Schools Dsst: College View
High Schools John F. Kennedy
School District Denver 1
Others
Senior Community No
Ownership Individual
Acceptable Financing 1031 Exchange, Cash, Conventional, FHA, VA Loan
Listing Terms 1031 Exchange, Cash, Conventional, FHA, VA Loan
Special Listing Condition None
Read Less Info
Want to know what your home might be worth? Contact us for a FREE valuation!

Our team is ready to help you sell your home for the highest possible price ASAP

© 2025 METROLIST, INC., DBA RECOLORADO® – All Rights Reserved
6455 S. Yosemite St., Suite 500 Greenwood Village, CO 80111 USA
Bought with Milehimodern
GET MORE INFORMATION
Realtor | Lic# FA100084202







