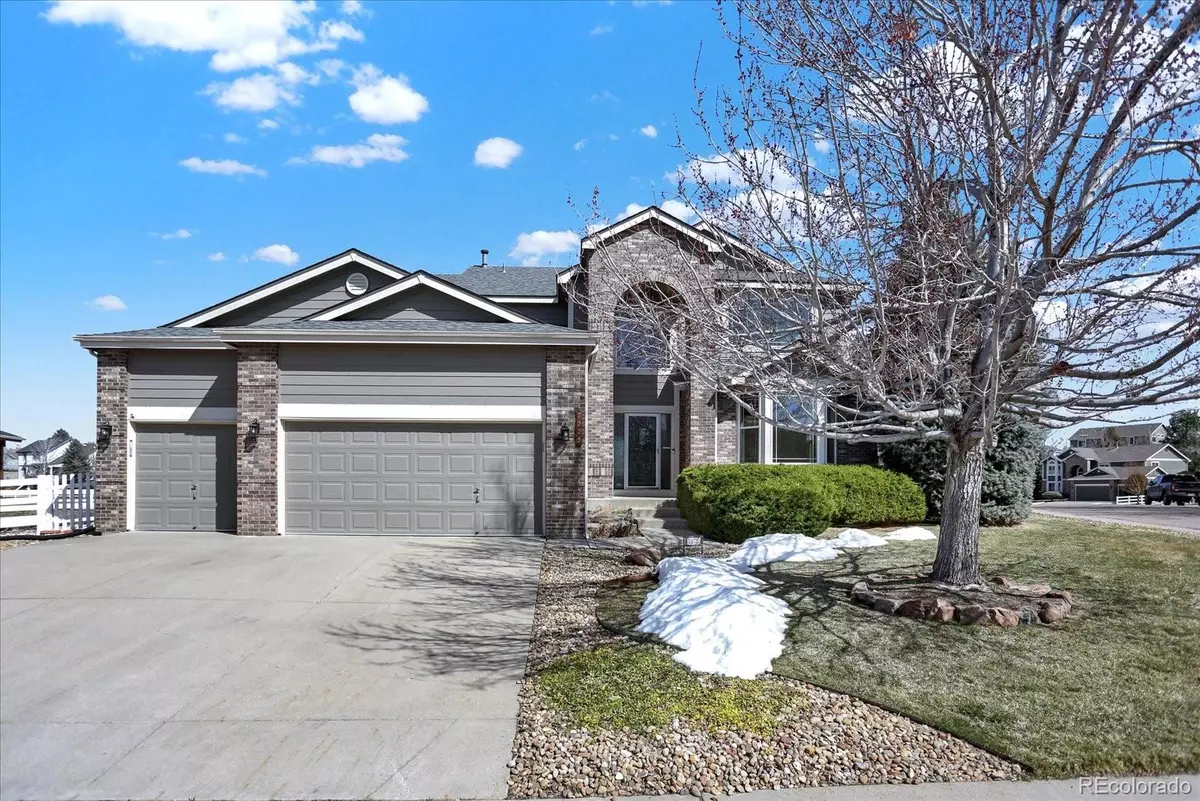$990,000
$1,100,000
10.0%For more information regarding the value of a property, please contact us for a free consultation.
3 Beds
4 Baths
3,760 SqFt
SOLD DATE : 04/19/2024
Key Details
Sold Price $990,000
Property Type Single Family Home
Sub Type Single Family Residence
Listing Status Sold
Purchase Type For Sale
Square Footage 3,760 sqft
Price per Sqft $263
Subdivision Carriage Club
MLS Listing ID 6432335
Sold Date 04/19/24
Style Traditional
Bedrooms 3
Full Baths 3
Half Baths 1
Condo Fees $85
HOA Fees $85/mo
HOA Y/N Yes
Abv Grd Liv Area 3,760
Originating Board recolorado
Year Built 2001
Annual Tax Amount $5,443
Tax Year 2023
Lot Size 0.290 Acres
Acres 0.29
Property Description
A rare opportunity to buy into Carriage Club Estates! Come see this large premium corner lot home backing to open space/park with Rocky Mountain views on a cul-de-sac. Newer windows (2017), NEW HVAC, 3/2024 and a NEW class 4 impact roof, 9/2023. This home is light and bright with 9' first floor ceilings, main-floor master bedroom, office, dining and a large family room on the first floor. The upstairs is amazingly large with a 20x20 recreation room (plumbed for water), two additional bedrooms, one with en-suite, the other secondary bedroom connected to a jack-n-jill bathroom and both have large-walk-in closets. There is also a loft on the second floor with a closet that can easily be converted to a 4th bedroom and connects to the jack-n-jill bathroom. The backyard is a sanctuary with nearly 1/3 of an acre lot, many mature pine, and deciduous trees, backing to a green belt and park. Enjoy the 253 acre Bluffs Regional Park steps from your front yard and to many walking/running/riding trails. This home is south facing, say good-bye to driveway snow. Carriage Club is conveniently located near Lincoln light rail station, Park Meadows Mall, Lone Tree Library, Lone Tree Arts center, Sky Ridge Medical center and many excellent restaurants, 1-25 and C-470! Make sure to click on the 3D virtual tour,https://360tourdesigns-denver.hd.pics/7575-Pirlot-Pl
Location
State CO
County Douglas
Zoning Residential
Rooms
Basement Partial, Unfinished
Main Level Bedrooms 1
Interior
Interior Features Breakfast Nook, Ceiling Fan(s), Eat-in Kitchen, Five Piece Bath, Granite Counters, Jack & Jill Bathroom, Pantry, Smoke Free
Heating Electric, Forced Air
Cooling Central Air
Flooring Carpet, Tile, Vinyl
Fireplaces Number 1
Fireplaces Type Gas Log
Fireplace Y
Appliance Convection Oven, Cooktop, Dishwasher, Disposal, Double Oven, Gas Water Heater, Microwave, Refrigerator, Self Cleaning Oven
Laundry In Unit
Exterior
Exterior Feature Private Yard, Rain Gutters
Garage Spaces 3.0
Fence Full
Utilities Available Electricity Available, Natural Gas Connected, Phone Available
Roof Type Architecural Shingle
Total Parking Spaces 3
Garage No
Building
Lot Description Corner Lot, Cul-De-Sac, Greenbelt, Many Trees, Sprinklers In Front, Sprinklers In Rear
Foundation Concrete Perimeter, Slab
Sewer Public Sewer
Water Public
Level or Stories Two
Structure Type Brick,Frame,Wood Siding
Schools
Elementary Schools Acres Green
Middle Schools Cresthill
High Schools Highlands Ranch
School District Douglas Re-1
Others
Senior Community No
Ownership Individual
Acceptable Financing Cash, Conventional
Listing Terms Cash, Conventional
Special Listing Condition None
Pets Allowed Cats OK, Dogs OK, Number Limit
Read Less Info
Want to know what your home might be worth? Contact us for a FREE valuation!

Our team is ready to help you sell your home for the highest possible price ASAP

© 2024 METROLIST, INC., DBA RECOLORADO® – All Rights Reserved
6455 S. Yosemite St., Suite 500 Greenwood Village, CO 80111 USA
Bought with Connett Real Estate
GET MORE INFORMATION
Realtor | Lic# FA100084202







