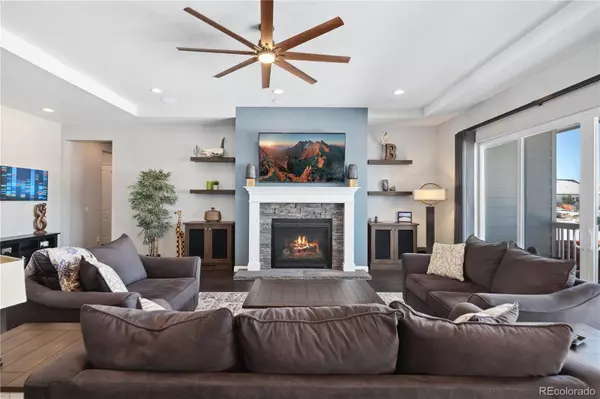$1,050,000
$1,050,000
For more information regarding the value of a property, please contact us for a free consultation.
4 Beds
4 Baths
5,215 SqFt
SOLD DATE : 04/19/2024
Key Details
Sold Price $1,050,000
Property Type Single Family Home
Sub Type Single Family Residence
Listing Status Sold
Purchase Type For Sale
Square Footage 5,215 sqft
Price per Sqft $201
Subdivision The Meadows
MLS Listing ID 5747339
Sold Date 04/19/24
Bedrooms 4
Full Baths 2
Half Baths 1
Three Quarter Bath 1
Condo Fees $83
HOA Fees $83/mo
HOA Y/N Yes
Abv Grd Liv Area 3,238
Originating Board recolorado
Year Built 2021
Annual Tax Amount $7,911
Tax Year 2023
Lot Size 10,018 Sqft
Acres 0.23
Property Description
Remarkable ranch in The Meadows! Situated on a picturesque corner lot, this residence boasts a serene ambiance with tall ceilings and an abundance of natural light through large windows complete with Roman shades and shutters. The heart of this home is undoubtedly the expansive living room, featuring a cozy fireplace ideal for gathering with loved ones on chilly evenings. Entertain in style in the vast kitchen well equipped with quartz countertops, stainless steel appliances, a walk-in pantry, and extended cabinetry and countertops. A wet bar adds convenience, while the seamless transition to outdoor living spaces ensures the perfect blend of indoor and outdoor relaxation. Retreat to the grand primary suite complete with a custom closet and a luxurious ensuite bathroom for the ultimate indulgence. A dedicated home office with built-ins offers a tranquil space for remote work. Two additional bedrooms, connected by a Jack-and-Jill bathroom, provide ample space. The expansive walkout basement is a haven for recreation featuring a second wet bar, gym, and an additional bedroom and bathroom. Enjoy the added pergola, firepit, and artificial turf surrounded by lush landscaping, including trees and plants. Solar panels contribute to eco-friendly living while enjoying the stunning views of the surrounding neighborhood. The Meadows is close to all amenities yet tucked away enough to enjoy a true neighborhood feel. Residents can take advantage of walking trails, well-maintained surroundings, and community events like the annual block party. Call this one home!
Location
State CO
County Douglas
Rooms
Basement Bath/Stubbed, Finished, Full, Sump Pump, Walk-Out Access
Main Level Bedrooms 3
Interior
Interior Features Breakfast Nook, Built-in Features, Ceiling Fan(s), Eat-in Kitchen, Five Piece Bath, High Ceilings, High Speed Internet, Kitchen Island, Open Floorplan, Pantry, Primary Suite, Quartz Counters, Radon Mitigation System, Sound System, Hot Tub, Walk-In Closet(s), Wet Bar, Wired for Data
Heating Forced Air
Cooling Central Air
Flooring Carpet, Tile, Vinyl
Fireplaces Number 1
Fireplaces Type Gas, Living Room
Fireplace Y
Appliance Dishwasher, Disposal, Dryer, Electric Water Heater, Freezer, Microwave, Range, Range Hood, Refrigerator, Self Cleaning Oven, Sump Pump, Washer, Water Softener, Wine Cooler
Exterior
Exterior Feature Fire Pit, Garden, Gas Valve, Lighting, Private Yard, Rain Gutters, Smart Irrigation, Spa/Hot Tub
Parking Features 220 Volts, Concrete, Dry Walled, Floor Coating, Lighted
Garage Spaces 3.0
Fence Full
Utilities Available Cable Available, Electricity Connected, Internet Access (Wired), Natural Gas Connected, Phone Available
Roof Type Composition
Total Parking Spaces 3
Garage Yes
Building
Lot Description Corner Lot, Cul-De-Sac, Landscaped, Master Planned
Sewer Public Sewer
Water Public
Level or Stories One
Structure Type Frame,Wood Siding
Schools
Elementary Schools Meadow View
Middle Schools Castle Rock
High Schools Castle View
School District Douglas Re-1
Others
Senior Community No
Ownership Individual
Acceptable Financing Cash, Conventional, FHA, VA Loan
Listing Terms Cash, Conventional, FHA, VA Loan
Special Listing Condition None
Read Less Info
Want to know what your home might be worth? Contact us for a FREE valuation!

Our team is ready to help you sell your home for the highest possible price ASAP

© 2024 METROLIST, INC., DBA RECOLORADO® – All Rights Reserved
6455 S. Yosemite St., Suite 500 Greenwood Village, CO 80111 USA
Bought with Realty One Group Five Star
GET MORE INFORMATION
Realtor | Lic# FA100084202







