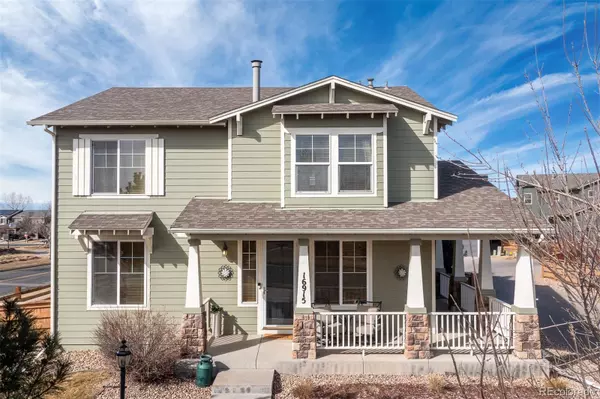$579,950
$579,950
For more information regarding the value of a property, please contact us for a free consultation.
4 Beds
3 Baths
2,689 SqFt
SOLD DATE : 04/17/2024
Key Details
Sold Price $579,950
Property Type Single Family Home
Sub Type Single Family Residence
Listing Status Sold
Purchase Type For Sale
Square Footage 2,689 sqft
Price per Sqft $215
Subdivision Reunion
MLS Listing ID 7374225
Sold Date 04/17/24
Style Contemporary
Bedrooms 4
Full Baths 2
Half Baths 1
Condo Fees $109
HOA Fees $36/qua
HOA Y/N Yes
Abv Grd Liv Area 2,689
Originating Board recolorado
Year Built 2003
Annual Tax Amount $5,289
Tax Year 2022
Lot Size 7,840 Sqft
Acres 0.18
Property Description
Welcome to the epitome of family-friendly living within the coveted Reunion neighborhood! This stunning two-story single-family house is positioned on a premium corner lot that offers enhanced privacy and curb appeal and is adjacent to a community park. This beauty is in walking distance to three different schools, the community Coffee House, community fitness center and pool. This spacious home features a thoughtfully designed two-story layout, providing ample space and flexibility for modern family living. Inside you'll discover modern amenities and stylish finishes including updated kitchen appliances, sleek countertops, hardwood flooring and a main floor office. All bedrooms are upstairs including a spacious master suite. There's plenty of room for the whole family to spread out and relax in comfort. Experience the vibrant community atmosphere of Reunion, where neighbors become friends and everyday life is filled with opportunities for recreation and relaxation. From community events to miles of scenic trails and parks, there's always something exciting to discover in this welcoming neighborhood. Don't miss your chance to own this exceptional home that offers the perfect combination of comfort, convenience, and community. Schedule a showing today and make this house your new home sweet home! All information is deemed reliable but not guaranteed. Buyer(s) are responsible for verifying all information, measurements, schools, HOA information, etc..
rules/fees/regulations, etc..
Location
State CO
County Adams
Rooms
Basement Unfinished
Interior
Interior Features Ceiling Fan(s), Granite Counters, Kitchen Island, Open Floorplan, Smoke Free, Walk-In Closet(s)
Heating Forced Air
Cooling Central Air
Flooring Carpet, Tile, Wood
Fireplaces Number 2
Fireplaces Type Family Room, Primary Bedroom
Fireplace Y
Appliance Cooktop, Dishwasher, Microwave, Oven, Water Softener
Exterior
Garage Spaces 2.0
Fence Full
Roof Type Architecural Shingle,Composition
Total Parking Spaces 2
Garage Yes
Building
Lot Description Corner Lot
Foundation Slab
Sewer Public Sewer
Water Public
Level or Stories Two
Structure Type Frame,Wood Siding
Schools
Elementary Schools Turnberry
Middle Schools Otho Stuart
High Schools Prairie View
School District School District 27-J
Others
Senior Community No
Ownership Individual
Acceptable Financing Cash, Conventional, FHA, VA Loan
Listing Terms Cash, Conventional, FHA, VA Loan
Special Listing Condition None
Read Less Info
Want to know what your home might be worth? Contact us for a FREE valuation!

Our team is ready to help you sell your home for the highest possible price ASAP

© 2025 METROLIST, INC., DBA RECOLORADO® – All Rights Reserved
6455 S. Yosemite St., Suite 500 Greenwood Village, CO 80111 USA
Bought with Patrick Pink
GET MORE INFORMATION
Realtor | Lic# FA100084202







