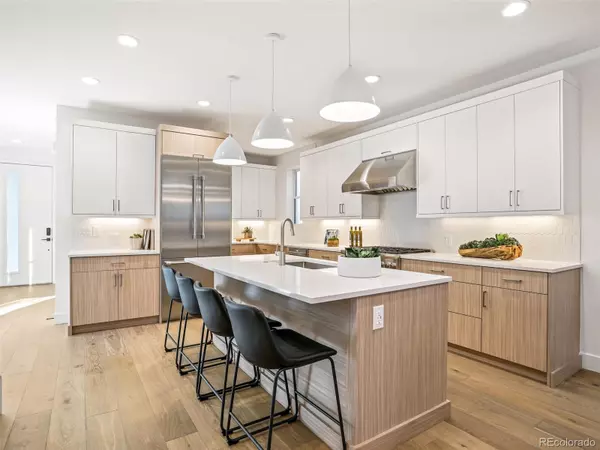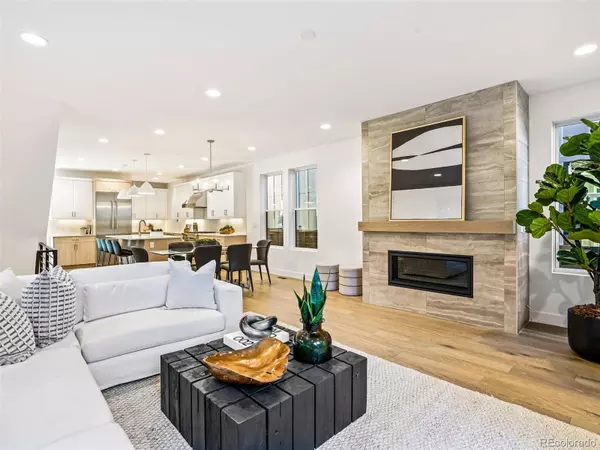$1,875,000
$1,875,000
For more information regarding the value of a property, please contact us for a free consultation.
4 Beds
4 Baths
3,168 SqFt
SOLD DATE : 04/16/2024
Key Details
Sold Price $1,875,000
Property Type Single Family Home
Sub Type Single Family Residence
Listing Status Sold
Purchase Type For Sale
Square Footage 3,168 sqft
Price per Sqft $591
Subdivision Cherry Creek North
MLS Listing ID 9527380
Sold Date 04/16/24
Bedrooms 4
Full Baths 3
Half Baths 1
HOA Y/N No
Abv Grd Liv Area 2,269
Originating Board recolorado
Year Built 2023
Annual Tax Amount $3,800
Tax Year 2022
Lot Size 3,049 Sqft
Acres 0.07
Property Description
This new, single-family home located in the heart of the much sought after Cherry Creek North neighborhood has been designed and executed with special attention to maximizing space, light, and functionality. No detail has been overlooked. Upon entering the residence, you will be impressed by the glass-partitioned office off the entry, and the open floor plan that includes a kitchen with two-tone cabinetry, a walk-in pantry, and top-of-the line Thermador appliances. Adjacent to the kitchen is the dining area, and the great room with a fireplace and easy access to the private patio. A powder room and a large mudroom with direct access to the attached, 2-car garage complete this level of the home. The private area of the residence features an inviting primary bedroom with a large walk-in closet and a fabulous ensuite bathroom with double sinks, a soaking tub, and an oversized frameless glass shower with bench. The second level also includes two additional bedrooms, a shared bathroom, and a spacious laundry room. The finished basement includes a large rec room with plumbing installed for a future wet bar, a 4th bedroom and bathroom, a huge walk-in closet and the mechanical room. Wide plank hardwood flooring, 9-foot ceilings and 8-foot doors on all above-basement floors, and mature landscaping are highlights of this unique property. All Thomas James builds come standard with a 6-year structural warranty, a 1-year warranty for quality of workmanship, and a 2-year warranty for mechanical systems.
Location
State CO
County Denver
Rooms
Basement Finished
Interior
Interior Features Five Piece Bath, High Ceilings, Kitchen Island, Open Floorplan, Pantry, Primary Suite, Quartz Counters, Utility Sink, Walk-In Closet(s)
Heating Forced Air
Cooling Central Air
Fireplaces Number 1
Fireplaces Type Family Room
Fireplace Y
Appliance Cooktop, Dishwasher, Disposal, Microwave, Oven, Range Hood, Refrigerator, Tankless Water Heater
Laundry In Unit
Exterior
Garage Spaces 2.0
Utilities Available Cable Available, Electricity Available, Natural Gas Available
Roof Type Composition
Total Parking Spaces 2
Garage Yes
Building
Sewer Public Sewer
Water Public
Level or Stories Two
Structure Type Frame
Schools
Elementary Schools Steck
Middle Schools Hill
High Schools George Washington
School District Denver 1
Others
Senior Community No
Ownership Builder
Acceptable Financing Cash, Conventional, Jumbo, Other
Listing Terms Cash, Conventional, Jumbo, Other
Special Listing Condition None
Read Less Info
Want to know what your home might be worth? Contact us for a FREE valuation!

Our team is ready to help you sell your home for the highest possible price ASAP

© 2025 METROLIST, INC., DBA RECOLORADO® – All Rights Reserved
6455 S. Yosemite St., Suite 500 Greenwood Village, CO 80111 USA
Bought with Redfin Corporation
GET MORE INFORMATION
Realtor | Lic# FA100084202







