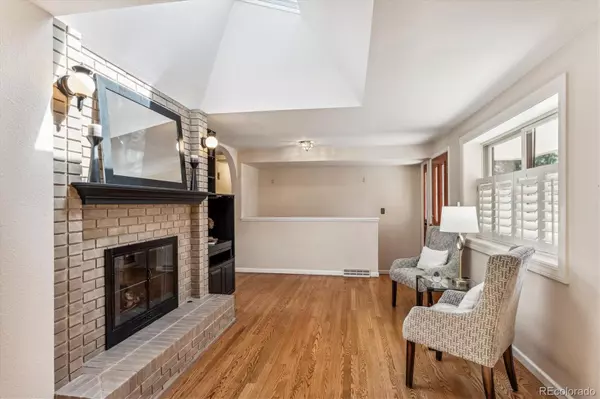$825,000
$785,000
5.1%For more information regarding the value of a property, please contact us for a free consultation.
3 Beds
3 Baths
2,393 SqFt
SOLD DATE : 04/08/2024
Key Details
Sold Price $825,000
Property Type Single Family Home
Sub Type Single Family Residence
Listing Status Sold
Purchase Type For Sale
Square Footage 2,393 sqft
Price per Sqft $344
Subdivision Applewood Knolls
MLS Listing ID 1651856
Sold Date 04/08/24
Style Traditional
Bedrooms 3
Full Baths 3
HOA Y/N No
Abv Grd Liv Area 1,442
Originating Board recolorado
Year Built 1963
Annual Tax Amount $3,727
Tax Year 2023
Lot Size 0.290 Acres
Acres 0.29
Property Description
Beautiful Ranch in prime Applewood neighborhood, offers 3 bedrooms, 3 full baths. as well as 2 bay windows and 3 skylights, which bathe this home in natural light. Honey-colored hardwood flooring is echoed in the warm wood tones of the high-quality kitchen cabinets. The kitchen space, with stainless steel appliances, also boasts a lovely display glass cabinet. The adjacent dining room looks out onto a stunning deck inviting al fresco dining and entertaining in the warmer months. You will spend many relaxing hours on the deck with its electric awning in the warmer months appreciating the yard awash with flowering plants and shrubs. Indoors two fireplaces keep you cozy in colder months enjoying the main floor double sided fireplace with gas logs or the basement fireplace with the wood burning option. The master bedroom on the main level features a large walk in closet and a beautiful bay window. Two full baths on the main level (one with overhead skylight and jetted tub) and another in the basement next to the third bedroom with its Cedar closet. The spacious newly carpeted walkout basement opens out onto a covered patio adjacent to a classy open brick patio offering another space to enjoy the restful beauty of this backyard. Large Evergreen trees mark the perimeter of the yard; the mature trees are a reminder of what makes Applewood such a peaceful location. Other features include Central A/C, lots of storage in a large downstairs utility room and a two-car attached garage. This home is close to I70 for easy access to the mountains and a quick jaunt downtown. It is minutes from Crown Hill Park, the newly landscaped neighborhood Taft Park, the redeveloped Gold's Marketplace with cafes, restaurants, and shops as well as Applewood shopping center. Hurry to see this one!
Location
State CO
County Jefferson
Zoning Res
Rooms
Basement Partial, Walk-Out Access
Main Level Bedrooms 2
Interior
Interior Features Audio/Video Controls, Built-in Features, Ceiling Fan(s), Jet Action Tub, Smoke Free, Tile Counters, Walk-In Closet(s)
Heating Forced Air, Natural Gas
Cooling Attic Fan, Central Air
Flooring Carpet, Tile, Wood
Fireplaces Number 2
Fireplaces Type Basement, Gas Log, Living Room, Wood Burning
Fireplace Y
Appliance Dishwasher, Disposal, Dryer, Gas Water Heater, Microwave, Range, Range Hood, Refrigerator, Washer
Exterior
Exterior Feature Garden, Gas Grill, Gas Valve, Lighting, Private Yard, Rain Gutters
Parking Features Concrete
Garage Spaces 2.0
Fence Full
Utilities Available Cable Available, Electricity Available, Electricity Connected, Internet Access (Wired), Natural Gas Available, Natural Gas Connected, Phone Connected
Roof Type Architecural Shingle
Total Parking Spaces 2
Garage Yes
Building
Lot Description Irrigated, Landscaped, Level, Many Trees, Near Public Transit, Sloped, Sprinklers In Front, Sprinklers In Rear
Foundation Slab
Sewer Public Sewer
Water Public
Level or Stories One
Structure Type Brick
Schools
Elementary Schools Kullerstrand
Middle Schools Everitt
High Schools Wheat Ridge
School District Jefferson County R-1
Others
Senior Community No
Ownership Individual
Acceptable Financing Cash, Conventional, FHA, VA Loan
Listing Terms Cash, Conventional, FHA, VA Loan
Special Listing Condition None
Read Less Info
Want to know what your home might be worth? Contact us for a FREE valuation!

Our team is ready to help you sell your home for the highest possible price ASAP

© 2025 METROLIST, INC., DBA RECOLORADO® – All Rights Reserved
6455 S. Yosemite St., Suite 500 Greenwood Village, CO 80111 USA
Bought with Compass - Denver
GET MORE INFORMATION
Realtor | Lic# FA100084202







