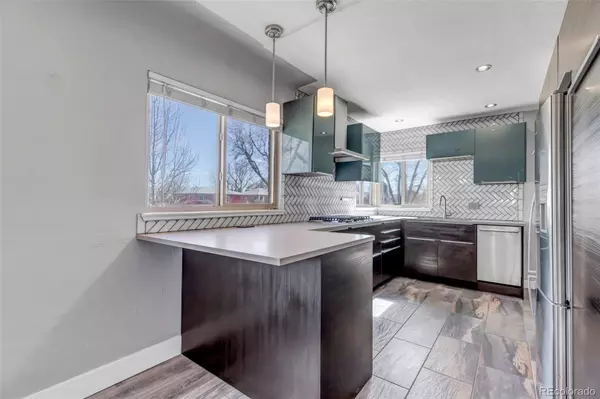$635,000
$635,000
For more information regarding the value of a property, please contact us for a free consultation.
3 Beds
2 Baths
1,506 SqFt
SOLD DATE : 03/29/2024
Key Details
Sold Price $635,000
Property Type Single Family Home
Sub Type Single Family Residence
Listing Status Sold
Purchase Type For Sale
Square Footage 1,506 sqft
Price per Sqft $421
Subdivision Park Hill North
MLS Listing ID 5107370
Sold Date 03/29/24
Style Mid-Century Modern
Bedrooms 3
Full Baths 1
Three Quarter Bath 1
HOA Y/N No
Abv Grd Liv Area 817
Originating Board recolorado
Year Built 1948
Annual Tax Amount $2,414
Tax Year 2022
Lot Size 6,098 Sqft
Acres 0.14
Property Description
Welcome to your meticulously remodeled home in North Park Hill! Step inside to discover an inviting living room that flows into the updated kitchen adorned with spacious cabinets. Continue through the kitchen to the charming breakfast nook complete with built-ins, perfect for dining or office use. Natural sunlight floods the interior creating a warm and inviting ambiance throughout.
Updates include a new HVAC system, updated flooring upstairs and down, exterior paint, sprinklers systems front and back - the list goes on and on. Outside, the front yard features an open patio and self-watering planters, enhancing the stunning curb appeal of this home.
This house offers three bedrooms and two updated bathrooms - plenty of space for you and your guests! Enjoy the large, fully fenced backyard and partially covered patio - perfect for entertaining!
Perfectly situated just blocks away is Fred Thomson Park and the bustling 29th Avenue Town Center and Central Park Amenities, this home provides easy access to a variety of dining options and shops. Whether you're dining at Esters or Illegal Pete's, shopping at The Local Butcher or simply enjoying the Colorado weather on your patio, this property offers the perfect blend of comfort and convenience. Don't miss out on this exceptional opportunity to make this charming brick ranch home yours!
Location
State CO
County Denver
Zoning E-SU-DX
Rooms
Basement Partial
Main Level Bedrooms 2
Interior
Interior Features Breakfast Nook, Open Floorplan
Heating Forced Air
Cooling Central Air
Flooring Laminate, Tile
Fireplace N
Appliance Dishwasher, Disposal, Dryer, Microwave, Oven, Refrigerator, Washer
Exterior
Exterior Feature Garden, Private Yard, Rain Gutters
Garage Spaces 1.0
Fence Partial
Roof Type Composition
Total Parking Spaces 2
Garage Yes
Building
Lot Description Level, Sprinklers In Front, Sprinklers In Rear
Sewer Public Sewer
Water Public
Level or Stories One
Structure Type Brick,Frame
Schools
Elementary Schools Swigert International
Middle Schools Dsst: Green Valley Ranch
High Schools Northfield
School District Denver 1
Others
Senior Community No
Ownership Individual
Acceptable Financing Cash, Conventional, FHA, VA Loan
Listing Terms Cash, Conventional, FHA, VA Loan
Special Listing Condition None
Read Less Info
Want to know what your home might be worth? Contact us for a FREE valuation!

Our team is ready to help you sell your home for the highest possible price ASAP

© 2025 METROLIST, INC., DBA RECOLORADO® – All Rights Reserved
6455 S. Yosemite St., Suite 500 Greenwood Village, CO 80111 USA
Bought with Sellstate ACE Properties
GET MORE INFORMATION
Realtor | Lic# FA100084202







