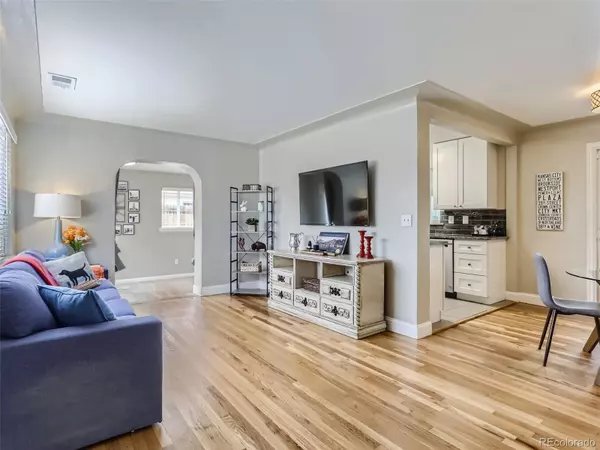$676,500
$625,000
8.2%For more information regarding the value of a property, please contact us for a free consultation.
3 Beds
2 Baths
1,311 SqFt
SOLD DATE : 03/29/2024
Key Details
Sold Price $676,500
Property Type Single Family Home
Sub Type Single Family Residence
Listing Status Sold
Purchase Type For Sale
Square Footage 1,311 sqft
Price per Sqft $516
Subdivision North Park Hill
MLS Listing ID 6623956
Sold Date 03/29/24
Bedrooms 3
Full Baths 1
Three Quarter Bath 1
HOA Y/N No
Abv Grd Liv Area 1,311
Originating Board recolorado
Year Built 1948
Annual Tax Amount $2,608
Tax Year 2022
Lot Size 6,098 Sqft
Acres 0.14
Property Description
Welcome home to Park Hill! This exceptional ranch has been treated to recent updates throughout the interior and exterior, both showcasing wonderful taste and room for peaceful enjoyment. Walk into your priceless, original hardwood floors through an ample living space. Kitchen is light and bright with soft closing cabinets and stainless appliances. Three large bedrooms and two full baths give plenty of room in addition to finding a second family room that could be used for an office, workout room, play room, or any other number of possibilities. The sun room is tranquil for your morning coffee or a relaxing space during sunny afternoons. Outside you will find updates to front and back yards, including a new shed, concrete pavers, and new rock all over plus a large two car garage. Three different sitting/gathering areas outside, large enough to entertain the block...and with wonderful neighbors you might do so! Home originally had galvanized plumbing but owners have changed that out and installed a water shutoff inside the home to save from going into crawl space. Additional updates in the past decade include the roof, mechanicals, appliances, windows, and smart features like a ring doorbell and sensors, Tailwind garage opener, Rachio sprinkler system, and Nest thermostat. A perfect location for access to restaurants, shopping, parks, and any highway necessary make this Park Hill treasure the best value around!
Location
State CO
County Denver
Zoning E-SU-DX
Rooms
Basement Crawl Space
Main Level Bedrooms 3
Interior
Interior Features Breakfast Nook, Ceiling Fan(s), Smart Thermostat, Smoke Free
Heating Forced Air
Cooling Central Air
Flooring Carpet, Tile, Wood
Fireplace N
Appliance Dishwasher, Dryer, Microwave, Oven, Range, Refrigerator, Washer
Laundry In Unit
Exterior
Exterior Feature Garden, Private Yard, Smart Irrigation
Parking Features Exterior Access Door, Smart Garage Door
Garage Spaces 2.0
Fence Partial
Roof Type Architecural Shingle
Total Parking Spaces 3
Garage No
Building
Lot Description Irrigated, Landscaped, Level, Sprinklers In Front, Sprinklers In Rear
Sewer Public Sewer
Water Public
Level or Stories One
Structure Type Brick
Schools
Elementary Schools Smith Renaissance
Middle Schools Dsst: Conservatory Green
High Schools Northfield
School District Denver 1
Others
Senior Community No
Ownership Individual
Acceptable Financing Cash, Conventional, FHA, VA Loan
Listing Terms Cash, Conventional, FHA, VA Loan
Special Listing Condition None
Read Less Info
Want to know what your home might be worth? Contact us for a FREE valuation!

Our team is ready to help you sell your home for the highest possible price ASAP

© 2025 METROLIST, INC., DBA RECOLORADO® – All Rights Reserved
6455 S. Yosemite St., Suite 500 Greenwood Village, CO 80111 USA
Bought with Camber Realty, LTD
GET MORE INFORMATION
Realtor | Lic# FA100084202







