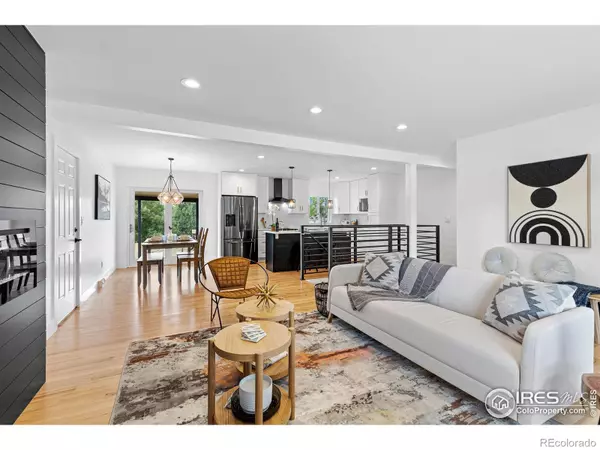$750,000
$749,900
For more information regarding the value of a property, please contact us for a free consultation.
4 Beds
3 Baths
2,384 SqFt
SOLD DATE : 03/22/2024
Key Details
Sold Price $750,000
Property Type Single Family Home
Sub Type Single Family Residence
Listing Status Sold
Purchase Type For Sale
Square Footage 2,384 sqft
Price per Sqft $314
Subdivision Hutchinson Hills
MLS Listing ID IR1002381
Sold Date 03/22/24
Style Contemporary
Bedrooms 4
Full Baths 1
Three Quarter Bath 2
HOA Y/N No
Abv Grd Liv Area 1,192
Originating Board recolorado
Year Built 1964
Annual Tax Amount $2,041
Tax Year 2022
Lot Size 0.280 Acres
Acres 0.28
Property Description
One buyer's cold feet is another buyers second chance! A beautifully and completely remodeled brick ranch located in a highly sought-after Denver/DTC community! Fall in love as soon as you step inside this beautifully renovated home with 4 bedrooms, 3 bathrooms, a stunning custom kitchen, 1/3 of an acre lot, and so much more. You pass a newly landscaped front yard on your way into the open concept living/dining/kitchen that is perfect for hosting and cooking for 2 or 20, with matching black stainless appliances, an ample kitchen island with stunning quartz counters, and custom ceiling height cabinets. A huge primary suite with enough space to also have a home office in, an enormous walk-in closet, and a luxurious ensuite is going to make you look forward to going to bed or getting ready in the morning. Another bedroom and a stylish guest bath with a modern flare complete the upstairs. Downstairs there is an immense family room with a sophisticated wood-burning fireplace, 2 more sizable bedrooms complete with egress windows, a sleek and elegant bathroom, and a bonus room that would be perfect for a gym, a playroom, or a home office. Out in the back is a sophisticated back deck with trendy wood paneling that serves as a great place to take in the views of the DTC or the foothills while enjoying a beverage. The brand-new fencing showcases just how massive the lot is, which is situated in a manner that gives lots of privacy and space. A new furnace, AC unit, water heater, electrical panel, and all new windows and doors are taken care of too. But words can only describe this property so much; it's best seen in person. So, schedule a showing today!
Location
State CO
County Denver
Zoning SFR
Rooms
Basement Daylight, Full
Main Level Bedrooms 2
Interior
Interior Features Kitchen Island, Open Floorplan, Pantry, Radon Mitigation System, Walk-In Closet(s)
Heating Forced Air
Cooling Ceiling Fan(s), Central Air
Flooring Wood
Fireplaces Type Electric
Fireplace N
Appliance Dishwasher, Disposal, Microwave, Oven, Refrigerator, Self Cleaning Oven
Laundry In Unit
Exterior
Garage Spaces 2.0
Fence Fenced
Utilities Available Electricity Available, Internet Access (Wired), Natural Gas Available
View City, Mountain(s)
Roof Type Composition
Total Parking Spaces 2
Garage Yes
Building
Lot Description Level, Rolling Slope
Sewer Public Sewer
Water Public
Level or Stories One
Structure Type Brick,Concrete,Wood Frame
Schools
Elementary Schools Samuels
Middle Schools Hamilton
High Schools Thomas Jefferson
School District Denver 1
Others
Ownership Individual
Acceptable Financing Cash, Conventional, FHA, VA Loan
Listing Terms Cash, Conventional, FHA, VA Loan
Read Less Info
Want to know what your home might be worth? Contact us for a FREE valuation!

Our team is ready to help you sell your home for the highest possible price ASAP

© 2024 METROLIST, INC., DBA RECOLORADO® – All Rights Reserved
6455 S. Yosemite St., Suite 500 Greenwood Village, CO 80111 USA
Bought with Belvedere Real Estate Group
GET MORE INFORMATION
Realtor | Lic# FA100084202







