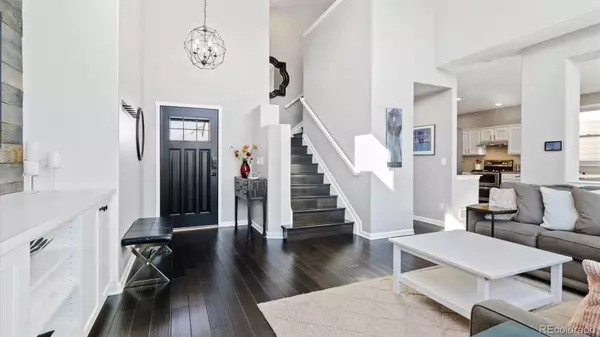$640,000
$625,000
2.4%For more information regarding the value of a property, please contact us for a free consultation.
3 Beds
3 Baths
1,595 SqFt
SOLD DATE : 03/18/2024
Key Details
Sold Price $640,000
Property Type Single Family Home
Sub Type Single Family Residence
Listing Status Sold
Purchase Type For Sale
Square Footage 1,595 sqft
Price per Sqft $401
Subdivision Southridge
MLS Listing ID 3643442
Sold Date 03/18/24
Style Mountain Contemporary
Bedrooms 3
Full Baths 1
Half Baths 1
Three Quarter Bath 1
Condo Fees $168
HOA Fees $56/qua
HOA Y/N Yes
Abv Grd Liv Area 1,595
Originating Board recolorado
Year Built 1999
Annual Tax Amount $2,705
Tax Year 2022
Lot Size 4,356 Sqft
Acres 0.1
Property Description
Could this be your Perfect Home? You'll be welcomed in to the sunny first floor with custom built ins and a wonderful open floor plan. Upstairs contains 3 bedrooms - the 2 secondaries have custom built closets, and a light filled primary with ensuite remodeled bathroom.
The owners have done a multitude of updates in the last few years including: new flooring, 1st and 2nd floor bathrooms, New paint inside and out (2022), new water heater (2021), new furnace and AC (2023)(with Heat Pump to utilize the solar system), custom built-ins in loft area to add even more storage, and new light fixtures throughout.
Enjoy quiet time or entertaining as you step into your recently landscaped backyard with flagstone patio and pet-friendly artificial turf. Don't worry about keeping the turf clean, as the sprinklers remained and can be used to wash down the turf. Fully owned solar was installed in 2018 with an average Xcel bill between $20 and $30 (a little higher when extremely cold).
This home is truly designed for comfort - don't miss your opportunity to make it yours.
Following are included with the property: Counter Microwave, Curtains/Window coverings, Basketball Hoop, Washer, Dryer, TVs in bedrooms, Whole Home Humidifier and Pantry Cabinet in Kitchen.
Location
State CO
County Douglas
Zoning PDU
Rooms
Basement Unfinished
Interior
Interior Features Breakfast Nook, Eat-in Kitchen, Granite Counters, High Ceilings, Jet Action Tub, Open Floorplan, Primary Suite, Radon Mitigation System, Smoke Free, Vaulted Ceiling(s), Walk-In Closet(s), Wired for Data
Heating Forced Air, Heat Pump, Natural Gas, Solar
Cooling Central Air
Flooring Tile, Wood
Fireplace N
Appliance Convection Oven, Dishwasher, Disposal, Double Oven, Dryer, Gas Water Heater, Humidifier, Microwave, Range, Range Hood, Refrigerator, Sump Pump, Washer
Exterior
Exterior Feature Private Yard, Rain Gutters
Parking Features Concrete, Exterior Access Door
Garage Spaces 2.0
Fence Full
Utilities Available Cable Available, Electricity Connected, Internet Access (Wired), Natural Gas Connected, Phone Available
Roof Type Architecural Shingle
Total Parking Spaces 2
Garage Yes
Building
Lot Description Landscaped, Level, Sprinklers In Front, Sprinklers In Rear
Foundation Concrete Perimeter, Structural
Sewer Public Sewer
Water Public
Level or Stories Two
Structure Type Block,Cement Siding,Concrete,Frame
Schools
Elementary Schools Arrowwood
Middle Schools Cresthill
High Schools Highlands Ranch
School District Douglas Re-1
Others
Senior Community No
Ownership Individual
Acceptable Financing Cash, Conventional, FHA, VA Loan
Listing Terms Cash, Conventional, FHA, VA Loan
Special Listing Condition None
Read Less Info
Want to know what your home might be worth? Contact us for a FREE valuation!

Our team is ready to help you sell your home for the highest possible price ASAP

© 2024 METROLIST, INC., DBA RECOLORADO® – All Rights Reserved
6455 S. Yosemite St., Suite 500 Greenwood Village, CO 80111 USA
Bought with MHC Realty Group LLC
GET MORE INFORMATION
Realtor | Lic# FA100084202







