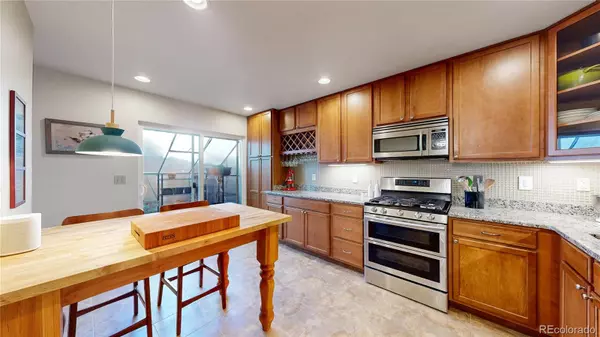$423,000
$439,000
3.6%For more information regarding the value of a property, please contact us for a free consultation.
3 Beds
3 Baths
1,708 SqFt
SOLD DATE : 03/13/2024
Key Details
Sold Price $423,000
Property Type Condo
Sub Type Condominium
Listing Status Sold
Purchase Type For Sale
Square Footage 1,708 sqft
Price per Sqft $247
Subdivision One Thousand South Monaco Condo
MLS Listing ID 2009086
Sold Date 03/13/24
Bedrooms 3
Full Baths 2
Condo Fees $430
HOA Fees $430/mo
HOA Y/N Yes
Abv Grd Liv Area 1,408
Originating Board recolorado
Year Built 1974
Annual Tax Amount $1,274
Tax Year 2022
Property Description
Don't miss this great property!! Beautifully updated 3 bed, 2 bath Denver townhome with 2 garage spaces and 2 private patios in a highly desirable community! This lovely unit welcomes you into an open dining room & living room floor plan offering an abundance of natural light, hardwood floors, a gas fireplace, updated light fixtures & private patios. Walk into your gorgeous, newly remodeled chef's kitchen which features granite countertops, premium cabinetry & plenty of cabinets & storage space. Entertain your guests on your second outdoor patio just adjacent to the kitchen. Upstairs you will find the spacious primary bedroom, walk in closet, and updated primary bathroom. Across the hall is the second bedroom with plenty of closet space and second full bathroom. Take the stairs down to the basement to find your non-conforming third bedroom and a separate laundry room, washer & dryer included! Convenient parking garage is from the basement level with 2 dedicated spaces directly outside the door, including an electric vehicle charger. This well maintained complex includes an outdoor swimming pool, sauna, gym, clubhouse and beautifully landscaped gardens throughout. HOA covers water, trash, snow removal, insurance, grounds maintenance & community amenities. Enjoy plenty of green space, Garland Park, the Cherry Creek Path, and minutes to King Soopers and the Cherry Creek mall. Don't miss this one!! If viewing on Zillow site, please scroll down to "More Facts & Features" and click "View Virtual Tour".
Location
State CO
County Denver
Zoning R-2-A
Rooms
Basement Finished, Partial
Interior
Interior Features Built-in Features, Ceiling Fan(s), Eat-in Kitchen, Granite Counters, Open Floorplan, Smoke Free
Heating Electric
Cooling Central Air
Flooring Carpet, Tile, Wood
Fireplaces Number 1
Fireplaces Type Living Room
Fireplace Y
Appliance Dishwasher, Disposal, Dryer, Microwave, Range, Refrigerator, Washer
Laundry In Unit
Exterior
Parking Features Electric Vehicle Charging Station(s)
Garage Spaces 2.0
Roof Type Other
Total Parking Spaces 2
Garage Yes
Building
Sewer Public Sewer
Level or Stories Two
Structure Type Other
Schools
Elementary Schools Mcmeen
Middle Schools Hill
High Schools George Washington
School District Denver 1
Others
Senior Community No
Ownership Individual
Acceptable Financing Cash, Conventional, FHA, VA Loan
Listing Terms Cash, Conventional, FHA, VA Loan
Special Listing Condition None
Read Less Info
Want to know what your home might be worth? Contact us for a FREE valuation!

Our team is ready to help you sell your home for the highest possible price ASAP

© 2024 METROLIST, INC., DBA RECOLORADO® – All Rights Reserved
6455 S. Yosemite St., Suite 500 Greenwood Village, CO 80111 USA
Bought with Your Castle Realty LLC
GET MORE INFORMATION
Realtor | Lic# FA100084202







