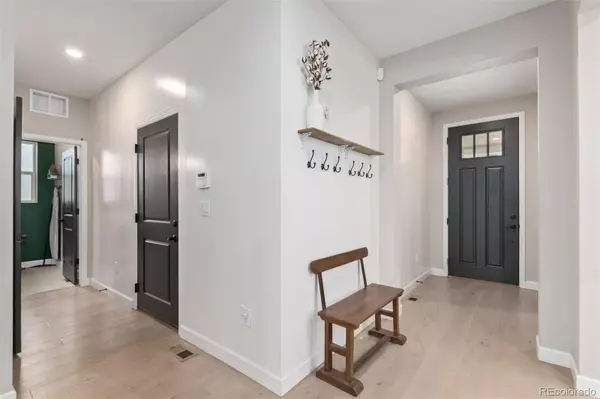$765,000
$749,999
2.0%For more information regarding the value of a property, please contact us for a free consultation.
3 Beds
4 Baths
3,314 SqFt
SOLD DATE : 03/12/2024
Key Details
Sold Price $765,000
Property Type Single Family Home
Sub Type Single Family Residence
Listing Status Sold
Purchase Type For Sale
Square Footage 3,314 sqft
Price per Sqft $230
Subdivision The Meadows
MLS Listing ID 6526210
Sold Date 03/12/24
Style Traditional
Bedrooms 3
Full Baths 2
Half Baths 1
Three Quarter Bath 1
Condo Fees $245
HOA Fees $81/qua
HOA Y/N Yes
Abv Grd Liv Area 1,967
Originating Board recolorado
Year Built 2017
Annual Tax Amount $3,880
Tax Year 2022
Lot Size 6,098 Sqft
Acres 0.14
Property Description
Stop searching! This beautiful, modern home with a finished basement is the one! Prime location in the heart of the Meadows of Castle Rock with less than a 5-mile radius of schools, shopping, entertainment, and more. Discover an open concept floor plan featuring 10ft ceilings, a nice office area that could be a formal dining room, an electric fireplace, and a surround sound system throughout the house. The kitchen has a pantry, ample cabinet and counter space, and all the essential appliances for your cooking, such as a microwave, double ovens, refrigerator, and more. The main level primary bedroom offers a private bathroom w/a laundry room attached for added ease and convenience. You will love the completed basement with 10ft ceilings and an entertainment area to include a kitchenette w/a Kitchen aid beverage mini-fridge and pool table! There is one room unfinished for storage and another unfinished one that could be turned into a 4th bedroom! Let's not forget about the gas water heater, sump pump, alarm system, high-speed internet, 3-year-old roof, and smart sprinkler system. Neighborhood amenities are a recreation area including an outdoor pool, multiple walking paths w/beautiful scenery of the mountains, and close to the MAC w/many outdoor activities and areas for a picnic. Easy access to Santa Fe and HWY 25 onramps! A must-see!
Location
State CO
County Douglas
Zoning RES
Rooms
Basement Finished, Full, Partial, Sump Pump
Main Level Bedrooms 2
Interior
Interior Features Built-in Features, Ceiling Fan(s), Corian Counters, High Ceilings, High Speed Internet, Kitchen Island, Open Floorplan, Pantry, Primary Suite, Quartz Counters, Sound System, Walk-In Closet(s), Wet Bar
Heating Forced Air, Natural Gas
Cooling Air Conditioning-Room
Flooring Carpet, Laminate, Tile
Fireplaces Number 1
Fireplaces Type Electric, Great Room
Fireplace Y
Appliance Convection Oven, Cooktop, Dishwasher, Double Oven, Gas Water Heater, Microwave, Refrigerator, Sump Pump, Wine Cooler
Laundry In Unit
Exterior
Exterior Feature Private Yard, Rain Gutters
Parking Features Concrete, Exterior Access Door
Fence Full
Utilities Available Cable Available, Electricity Available, Internet Access (Wired), Natural Gas Available, Phone Available
View Mountain(s)
Roof Type Composition
Total Parking Spaces 2
Garage No
Building
Lot Description Landscaped, Level, Sprinklers In Front, Sprinklers In Rear
Foundation Slab
Sewer Public Sewer
Water Public
Level or Stories One
Structure Type Frame,Stone,Vinyl Siding
Schools
Elementary Schools Soaring Hawk
Middle Schools Castle Rock
High Schools Castle View
School District Douglas Re-1
Others
Senior Community No
Ownership Individual
Acceptable Financing Cash, Conventional, FHA, VA Loan
Listing Terms Cash, Conventional, FHA, VA Loan
Special Listing Condition None
Read Less Info
Want to know what your home might be worth? Contact us for a FREE valuation!

Our team is ready to help you sell your home for the highest possible price ASAP

© 2025 METROLIST, INC., DBA RECOLORADO® – All Rights Reserved
6455 S. Yosemite St., Suite 500 Greenwood Village, CO 80111 USA
Bought with KENTWOOD REAL ESTATE DTC, LLC
GET MORE INFORMATION
Realtor | Lic# FA100084202







