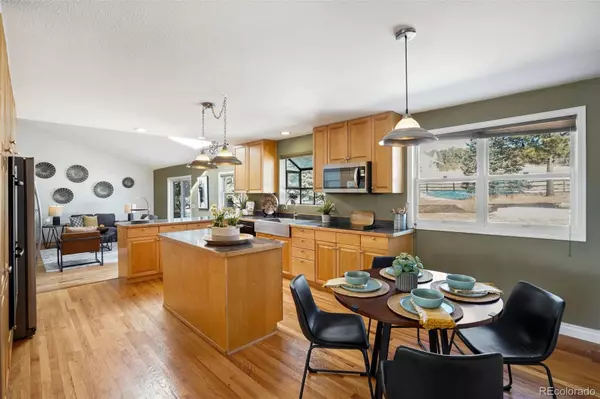$1,018,800
$1,045,000
2.5%For more information regarding the value of a property, please contact us for a free consultation.
4 Beds
3 Baths
2,890 SqFt
SOLD DATE : 03/08/2024
Key Details
Sold Price $1,018,800
Property Type Single Family Home
Sub Type Single Family Residence
Listing Status Sold
Purchase Type For Sale
Square Footage 2,890 sqft
Price per Sqft $352
Subdivision Sun Hills
MLS Listing ID 1718650
Sold Date 03/08/24
Bedrooms 4
Full Baths 1
Three Quarter Bath 2
Condo Fees $100
HOA Fees $8/ann
HOA Y/N Yes
Abv Grd Liv Area 1,630
Originating Board recolorado
Year Built 1978
Annual Tax Amount $2,933
Tax Year 2022
Lot Size 5.000 Acres
Acres 5.0
Property Description
Ideal 5 acre horse property with Pikes Peak and Air Force Academy views- an equestrian's dream! This 4 bedroom plus office, 3 bath, 2 car garage home is located in the highly desirable Sun Hills community. Upon entering you will feel immediately at home while you are in the front sitting room. Natural light fills the cozy eat-in space with wainscoting wall and kitchen that has wood flooring, microwave, double ovens, electric cook top, farmhouse sink, dishwasher, refrigerator and kitchen island. Picture yourself sipping your morning coffee in the living room that has a beautiful gas fireplace and mantle, hardwood floors, and walkout to the backyard. The main-level primary bedroom has two closets and a full bath with jetted tub. Another main-level bedroom and office, both with closets and plantation shutters. Main-level bathroom with walk-in shower and granite counters. The basement is an ideal space for entertaining: a wet bar, fridge, and a pellet stove. Basement laundry room with electric hookup. Two basement bedrooms with closets and a ¾ bathroom with walk-in shower. Channel your green thumb year round in the adorable greenhouse out back (has heaters). This is an ideal, horse friendly property in so many ways! 6 stall horse barn with electricity and outlets on each stall panel, water, and tack room. Barn is on an acre (dry lot). Two pastures in front, cross fencing, and two paddocks in the back. Fenced and landscaped backyard area with mature trees perfect for hangouts, playtime, and relaxation. Close proximity to District 20 schools, restaurants, and shopping. You will not want to miss this one!
Location
State CO
County El Paso
Zoning RR-5
Rooms
Basement Full
Main Level Bedrooms 2
Interior
Interior Features Eat-in Kitchen, Kitchen Island, Wet Bar
Heating Forced Air
Cooling Central Air
Flooring Carpet, Tile, Wood
Fireplaces Number 2
Fireplaces Type Basement, Gas, Living Room, Pellet Stove
Fireplace Y
Appliance Bar Fridge, Cooktop, Dishwasher, Disposal, Double Oven, Dryer, Microwave, Refrigerator, Washer
Exterior
Garage Spaces 2.0
Fence Fenced Pasture
View Mountain(s)
Roof Type Composition
Total Parking Spaces 2
Garage Yes
Building
Lot Description Landscaped, Meadow
Sewer Septic Tank
Water Well
Level or Stories One
Structure Type Concrete,Frame,Wood Siding
Schools
Elementary Schools Discovery Canyon
Middle Schools Discovery Canyon
High Schools Discovery Canyon
School District Academy 20
Others
Senior Community No
Ownership Individual
Acceptable Financing Cash, Conventional, FHA, VA Loan
Listing Terms Cash, Conventional, FHA, VA Loan
Special Listing Condition None
Read Less Info
Want to know what your home might be worth? Contact us for a FREE valuation!

Our team is ready to help you sell your home for the highest possible price ASAP

© 2025 METROLIST, INC., DBA RECOLORADO® – All Rights Reserved
6455 S. Yosemite St., Suite 500 Greenwood Village, CO 80111 USA
Bought with Coldwell Banker Realty BK
GET MORE INFORMATION
Realtor | Lic# FA100084202







