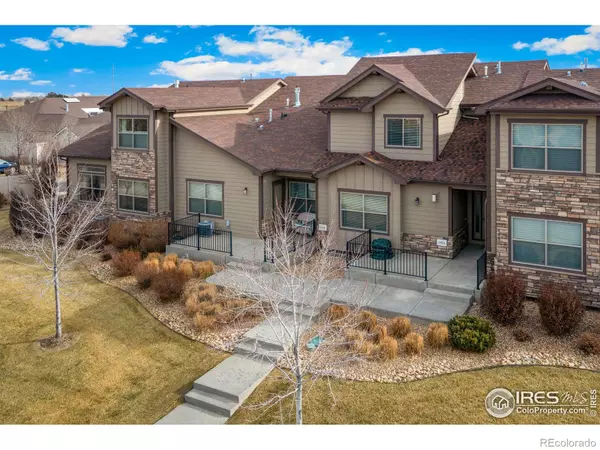$480,000
$480,000
For more information regarding the value of a property, please contact us for a free consultation.
2 Beds
3 Baths
1,617 SqFt
SOLD DATE : 03/06/2024
Key Details
Sold Price $480,000
Property Type Multi-Family
Sub Type Multi-Family
Listing Status Sold
Purchase Type For Sale
Square Footage 1,617 sqft
Price per Sqft $296
Subdivision Seven Lakes North
MLS Listing ID IR1001766
Sold Date 03/06/24
Style Contemporary
Bedrooms 2
Full Baths 1
Half Baths 1
Three Quarter Bath 1
Condo Fees $260
HOA Fees $260/mo
HOA Y/N Yes
Abv Grd Liv Area 1,617
Originating Board recolorado
Year Built 2016
Annual Tax Amount $1,974
Tax Year 2022
Lot Size 1,306 Sqft
Acres 0.03
Property Description
Welcome to this inviting townhome, where modern design meets everyday comfort. The main level features wood floors and a spacious kitchen with Quartz countertops, stainless appliances, and a breakfast bar. A separate dining area and cozy living room with a gas fireplace provide a welcoming space for gatherings and relaxation. Also included on the main floor is a convenient half bath.Upstairs, two bedrooms offer comfort and style. The master bedroom showcases beautiful mountain views and includes a walk-in closet, with a stacked washer and dryer nearby for convenience. The outdoor space includes two patio areas, perfect for enjoying the outdoors and entertaining guests.The unfinished basement, ready with a radon system, holds potential for future expansion. With the HOA covering exterior maintenance, water, lawn care, and snow removal, you'll enjoy easy living. This townhome blends functionality and style, making it an ideal place to call home.
Location
State CO
County Larimer
Zoning RES
Rooms
Basement Bath/Stubbed, Full, Unfinished
Interior
Interior Features Eat-in Kitchen, Kitchen Island, Open Floorplan, Walk-In Closet(s)
Heating Forced Air
Cooling Central Air
Flooring Wood
Fireplaces Type Gas, Gas Log, Living Room
Equipment Satellite Dish
Fireplace N
Appliance Dishwasher, Dryer, Microwave, Oven, Refrigerator, Washer
Laundry In Unit
Exterior
Parking Features Oversized
Garage Spaces 1.0
Utilities Available Cable Available, Electricity Available, Internet Access (Wired), Natural Gas Available, Natural Gas Connected
View Mountain(s)
Roof Type Composition
Total Parking Spaces 1
Garage Yes
Building
Sewer Public Sewer
Water Public
Level or Stories Two
Structure Type Stone,Wood Frame
Schools
Elementary Schools Mary Blair
Middle Schools Conrad Ball
High Schools Mountain View
School District Thompson R2-J
Others
Ownership Individual
Acceptable Financing Cash, Conventional, FHA, VA Loan
Listing Terms Cash, Conventional, FHA, VA Loan
Pets Allowed Cats OK, Dogs OK
Read Less Info
Want to know what your home might be worth? Contact us for a FREE valuation!

Our team is ready to help you sell your home for the highest possible price ASAP

© 2024 METROLIST, INC., DBA RECOLORADO® – All Rights Reserved
6455 S. Yosemite St., Suite 500 Greenwood Village, CO 80111 USA
Bought with Resident Realty
GET MORE INFORMATION
Realtor | Lic# FA100084202







