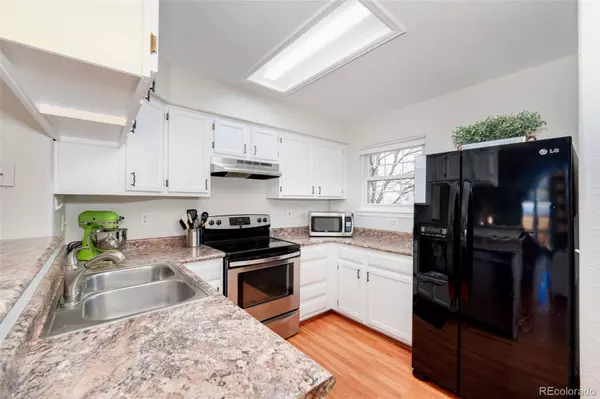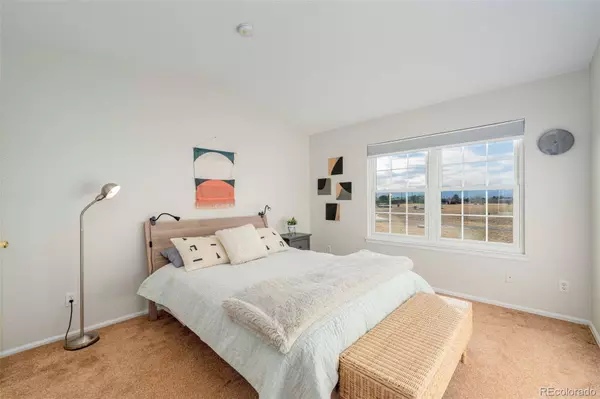$416,000
$405,000
2.7%For more information regarding the value of a property, please contact us for a free consultation.
2 Beds
3 Baths
1,064 SqFt
SOLD DATE : 03/01/2024
Key Details
Sold Price $416,000
Property Type Townhouse
Sub Type Townhouse
Listing Status Sold
Purchase Type For Sale
Square Footage 1,064 sqft
Price per Sqft $390
Subdivision Centennial Heights
MLS Listing ID 6715120
Sold Date 03/01/24
Bedrooms 2
Full Baths 2
Half Baths 1
Condo Fees $375
HOA Fees $375/mo
HOA Y/N Yes
Abv Grd Liv Area 1,064
Originating Board recolorado
Year Built 1993
Annual Tax Amount $2,482
Tax Year 2022
Property Description
Welcome to 8251 S. Fillmore Circle, a quaint two-story townhome nestled in the charming Centennial Heights neighborhood. This end unit backs to open space, offering unimpeded mountain views! Natural light pours in from multiple angles thanks to several large windows throughout the home, enhancing the open floorplan. Cozy up around the gas fireplace in the chilly winter months or cool off in the warmer months by popping open the sliding door leading to the deck and letting the breeze flow in. With abundant cabinetry, a breakfast bar, and additional ample counterspace, the kitchen makes meal preparation, from your daily meals to entertaining friends and family, enjoyable and accessible. The second floor features two incredibly spacious bedrooms, each complete with an en suite full bath. Access the unfinished storage space, HVAC (new furnace and AC, water heater is a year old), and laundry area through the convenient attached one-car garage. A comprehensive HOA ensures low-maintenance living, plus access to the community pool during the summer! Enjoy quick and easy access to C-470 and the plentiful shopping, dining, and entertainment off University and County Line.
Location
State CO
County Arapahoe
Interior
Interior Features Entrance Foyer, High Ceilings, High Speed Internet, Laminate Counters, Open Floorplan, Primary Suite, Smoke Free, Vaulted Ceiling(s)
Heating Forced Air, Natural Gas
Cooling Attic Fan, Central Air
Flooring Carpet, Laminate, Linoleum
Fireplaces Number 1
Fireplaces Type Family Room, Gas
Fireplace Y
Appliance Dishwasher, Disposal, Dryer, Microwave, Range, Refrigerator, Self Cleaning Oven, Washer
Laundry In Unit
Exterior
Parking Features Concrete, Dry Walled, Finished
Garage Spaces 1.0
Fence Full
Utilities Available Cable Available, Electricity Available, Electricity Connected, Internet Access (Wired), Natural Gas Available, Natural Gas Connected, Phone Available, Phone Connected
View Mountain(s)
Roof Type Composition
Total Parking Spaces 1
Garage Yes
Building
Lot Description Master Planned, Open Space, Sprinklers In Rear
Foundation Concrete Perimeter, Slab
Sewer Public Sewer
Water Public
Level or Stories Two
Structure Type Stone,Wood Siding
Schools
Elementary Schools Sandburg
Middle Schools Powell
High Schools Arapahoe
School District Littleton 6
Others
Senior Community No
Ownership Individual
Acceptable Financing Cash, Conventional, FHA, VA Loan
Listing Terms Cash, Conventional, FHA, VA Loan
Special Listing Condition None
Pets Allowed Yes
Read Less Info
Want to know what your home might be worth? Contact us for a FREE valuation!

Our team is ready to help you sell your home for the highest possible price ASAP

© 2025 METROLIST, INC., DBA RECOLORADO® – All Rights Reserved
6455 S. Yosemite St., Suite 500 Greenwood Village, CO 80111 USA
Bought with Century 21 Signature Realty North, Inc.
GET MORE INFORMATION
Realtor | Lic# FA100084202







