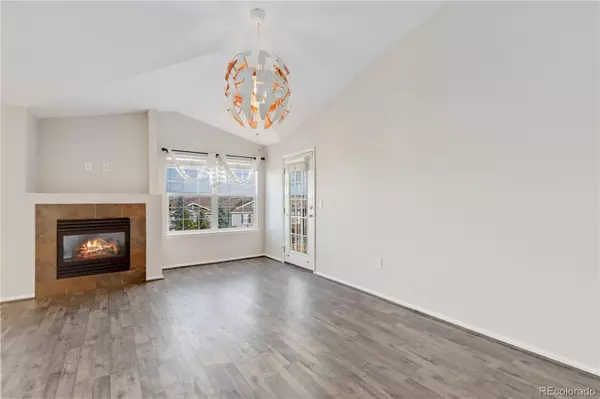$335,000
$359,900
6.9%For more information regarding the value of a property, please contact us for a free consultation.
2 Beds
2 Baths
1,180 SqFt
SOLD DATE : 03/01/2024
Key Details
Sold Price $335,000
Property Type Condo
Sub Type Condominium
Listing Status Sold
Purchase Type For Sale
Square Footage 1,180 sqft
Price per Sqft $283
Subdivision Prairie Walk On Cherry Creek Condos
MLS Listing ID 8516642
Sold Date 03/01/24
Style Contemporary
Bedrooms 2
Full Baths 2
Condo Fees $56
HOA Fees $4
HOA Y/N Yes
Abv Grd Liv Area 1,180
Originating Board recolorado
Year Built 2005
Annual Tax Amount $1,664
Tax Year 2022
Property Description
Your new home awaits at this recently updated Prairie Walk on Cherry Creek penthouse condo! Beautiful new engineered hardwood floors gleam throughout the inviting interior and are accented by fresh interior paint, soaring vaulted ceilings, granite countertops, and abundant natural light. Easily entertain family and friends from the spacious open concept floorplan that is anchored by a cozy gas-burning fireplace. The well-appointed kitchen delights ample cabinet space, a breakfast bar, and new stainless steel appliances. The first of 2 private covered balconies is accessed off the living room and secondary bedroom and provides the perfect place to dine al fresco. Situated on its own wing, the private primary suite impresses with a sizable walk-in closet, a private full bathroom, and best-of-all, a private balcony framed by lovely mountain views. The unit is completed by a laundry closet with a new washer and dryer, another bedroom with a large walk-in closet, and a full bathroom. Also of note are the new furnace in Nov '23, wired for internet, and a newer water heater. Enjoy a low-maintenance condo lifestyle paired with great community amenities including a fantastic community pool and hot tub, a fitness center, a playground, grills, and a clubhouse. Prime location blocks away from the Cherry Creek Trail, close to all that downtown Parker has to offer, and minutes to E-470 for painless commutes.
Location
State CO
County Douglas
Rooms
Main Level Bedrooms 2
Interior
Interior Features Eat-in Kitchen, Entrance Foyer, Granite Counters, High Ceilings, High Speed Internet, Open Floorplan, Primary Suite, Smart Thermostat, Vaulted Ceiling(s), Walk-In Closet(s)
Heating Electric, Forced Air
Cooling Central Air
Flooring Tile, Wood
Fireplaces Number 1
Fireplaces Type Gas, Living Room
Fireplace Y
Appliance Dishwasher, Disposal, Dryer, Electric Water Heater, Gas Water Heater, Microwave, Range, Refrigerator, Washer
Laundry In Unit, Laundry Closet
Exterior
Exterior Feature Balcony, Lighting, Rain Gutters
Fence None
Pool Outdoor Pool
Utilities Available Cable Available, Electricity Connected, Internet Access (Wired), Natural Gas Connected, Phone Connected
View Mountain(s)
Roof Type Composition
Garage No
Building
Lot Description Cul-De-Sac, Greenbelt, Landscaped, Master Planned, Open Space
Sewer Public Sewer
Water Public
Level or Stories One
Structure Type Concrete,Frame,Stone
Schools
Elementary Schools Pine Lane Prim/Inter
Middle Schools Sierra
High Schools Chaparral
School District Douglas Re-1
Others
Senior Community No
Ownership Corporation/Trust
Acceptable Financing Cash, Conventional, FHA, VA Loan
Listing Terms Cash, Conventional, FHA, VA Loan
Special Listing Condition None
Pets Allowed Cats OK, Dogs OK, Yes
Read Less Info
Want to know what your home might be worth? Contact us for a FREE valuation!

Our team is ready to help you sell your home for the highest possible price ASAP

© 2025 METROLIST, INC., DBA RECOLORADO® – All Rights Reserved
6455 S. Yosemite St., Suite 500 Greenwood Village, CO 80111 USA
Bought with BTT Real Estate
GET MORE INFORMATION
Realtor | Lic# FA100084202







