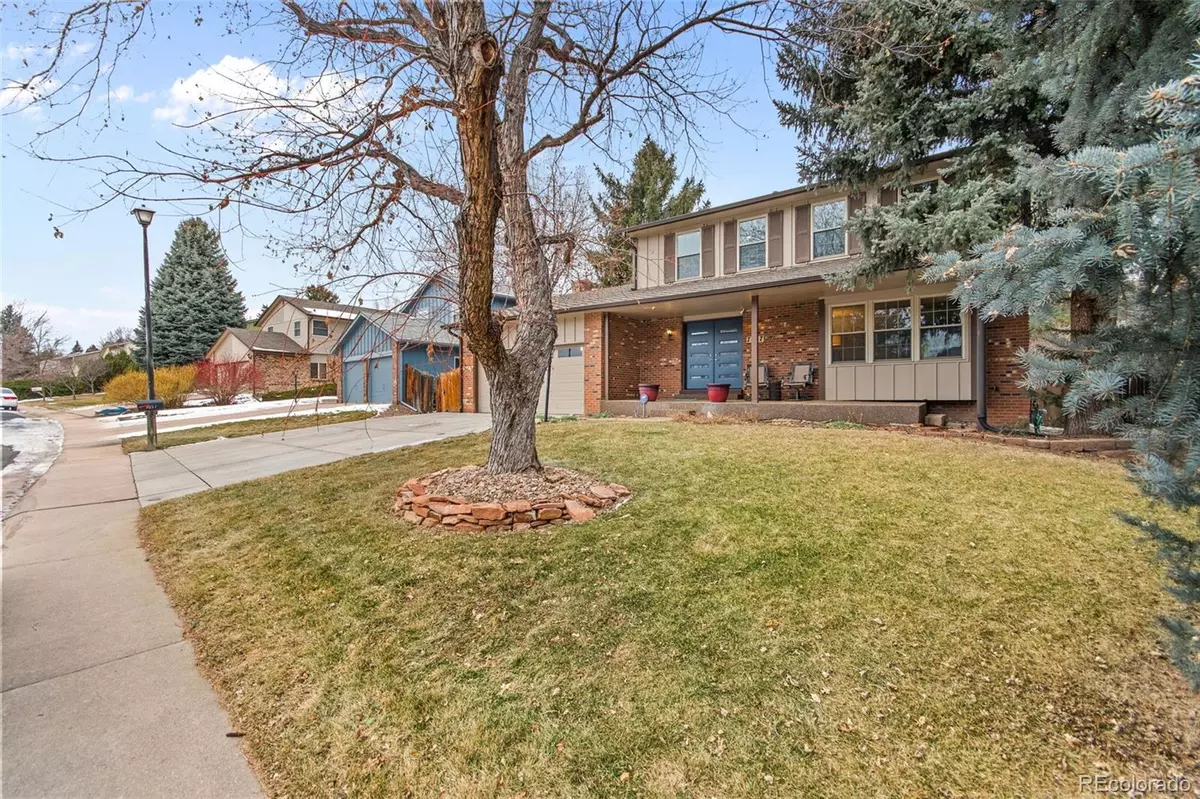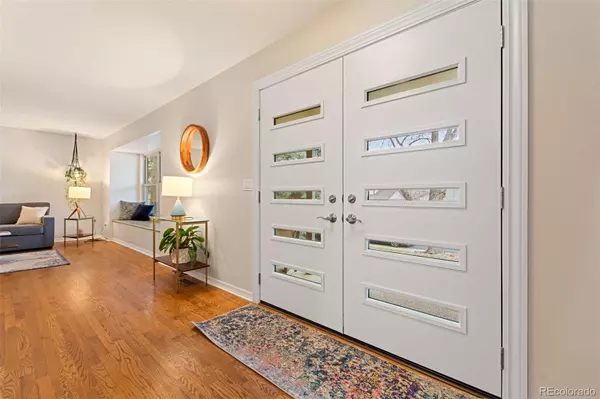$792,850
$800,000
0.9%For more information regarding the value of a property, please contact us for a free consultation.
5 Beds
4 Baths
2,709 SqFt
SOLD DATE : 02/22/2024
Key Details
Sold Price $792,850
Property Type Single Family Home
Sub Type Single Family Residence
Listing Status Sold
Purchase Type For Sale
Square Footage 2,709 sqft
Price per Sqft $292
Subdivision Foxridge
MLS Listing ID 2838832
Sold Date 02/22/24
Style Traditional
Bedrooms 5
Full Baths 1
Half Baths 1
Three Quarter Bath 2
Condo Fees $65
HOA Fees $5/ann
HOA Y/N Yes
Abv Grd Liv Area 2,082
Originating Board recolorado
Year Built 1982
Annual Tax Amount $4,039
Tax Year 2022
Lot Size 6,969 Sqft
Acres 0.16
Property Description
OPEN HOUSE SUNDAY 1/21 11:00 to 1:30. Your opportunity to own in the desirable Foxridge community in Centennial! Move right into this impeccably updated 5 bedroom/4 bathroom home. Step up to the covered front porch and enter through the new modern double steel doors. Inside are gleaming hardwoods, new interior paint & all new interior doors. The open and bright living room features a large bay window and a formal dining room w/ plenty of space for entertaining. Step into the remodeled gourmet eat-in kitchen that features state of the art stainless appliances, 5 burner gas stove, 2-tone cabinets, undermount sink, quartz counters and a wine refrigerator. The kitchen opens to the family room that boasts a brick fireplace with mantel and vaulted ceilings w/ exposed wood beams. A convenient 1/2 bathroom is also located on the main. Heading upstairs you will notice the all new steel hand rails. The private primary on the upper has its own ensuite updated bathroom and a double length closet. Three more spacious bedrooms on the upper plus a remodeled full bathroom. Updated lighting and ceiling fans in all rooms. In the finished basement you will will enjoy the extra space for a workout room, game room or other. An additional bedroom and 3/4 bathroom is perfect for guests. Laundry/utility room and loads of storage space too. Out in the backyard you have a massive deck with space for all of your outdoor entertaining, garden beds and mature landscaping. The oversized garage and storage shed will keep all your extras put away nice & neat. Cherry Creek schools, close to shopping, Foxhill Park, South Suburban Ice Rink and Soccer Complex, Dog Park, Walking-Bike trails, Lightrail, and the C-470 I-25 corridor. Voluntary HOA of only $65.00 annually or join the neighborhood pool/tennis court community for $350/year.
Location
State CO
County Arapahoe
Rooms
Basement Bath/Stubbed, Cellar, Finished, Partial
Interior
Interior Features Ceiling Fan(s), Eat-in Kitchen, High Ceilings, Kitchen Island, Pantry, Primary Suite, Quartz Counters, Smoke Free, Vaulted Ceiling(s), Walk-In Closet(s)
Heating Forced Air
Cooling Central Air
Flooring Carpet, Wood
Fireplaces Number 1
Fireplaces Type Family Room
Fireplace Y
Appliance Bar Fridge, Convection Oven, Cooktop, Dishwasher, Disposal, Dryer, Gas Water Heater, Microwave, Oven, Refrigerator, Sump Pump, Washer, Wine Cooler
Exterior
Exterior Feature Garden, Private Yard
Parking Features Concrete
Garage Spaces 2.0
Fence Partial
Utilities Available Electricity Connected, Natural Gas Connected
Roof Type Composition
Total Parking Spaces 2
Garage Yes
Building
Lot Description Landscaped, Level, Sprinklers In Front, Sprinklers In Rear
Foundation Slab
Sewer Public Sewer
Water Public
Level or Stories Two
Structure Type Brick,Wood Siding
Schools
Elementary Schools Dry Creek
Middle Schools West
High Schools Cherry Creek
School District Cherry Creek 5
Others
Senior Community No
Ownership Individual
Acceptable Financing Cash, Conventional, FHA, VA Loan
Listing Terms Cash, Conventional, FHA, VA Loan
Special Listing Condition None
Read Less Info
Want to know what your home might be worth? Contact us for a FREE valuation!

Our team is ready to help you sell your home for the highest possible price ASAP

© 2025 METROLIST, INC., DBA RECOLORADO® – All Rights Reserved
6455 S. Yosemite St., Suite 500 Greenwood Village, CO 80111 USA
Bought with West and Main Homes Inc
GET MORE INFORMATION
Realtor | Lic# FA100084202







