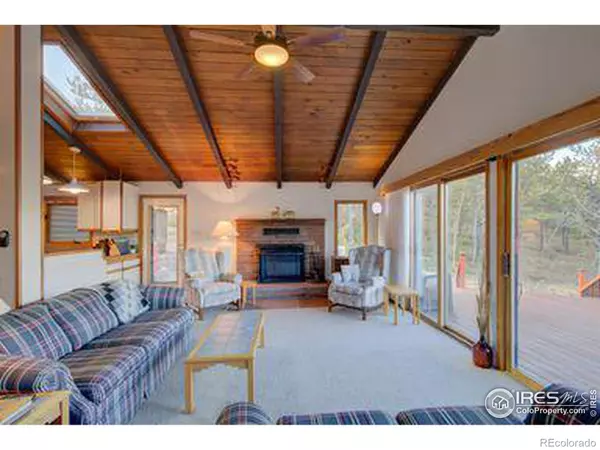$864,000
$968,000
10.7%For more information regarding the value of a property, please contact us for a free consultation.
3 Beds
3 Baths
2,678 SqFt
SOLD DATE : 02/16/2024
Key Details
Sold Price $864,000
Property Type Single Family Home
Sub Type Single Family Residence
Listing Status Sold
Purchase Type For Sale
Square Footage 2,678 sqft
Price per Sqft $322
Subdivision Tr, Nbr 960 Allenspark Area
MLS Listing ID IR997729
Sold Date 02/16/24
Bedrooms 3
Full Baths 3
HOA Y/N No
Abv Grd Liv Area 2,678
Year Built 1965
Annual Tax Amount $2,431
Tax Year 2022
Lot Size 1.760 Acres
Acres 1.76
Property Sub-Type Single Family Residence
Source recolorado
Property Description
Million dollar views without another home in sight. This wonderful three bedroom, three bath home has been in the same family since it was constructed. Incredible views of Wild Basin and the Continental Divide and yet easy access off the Peak to Peak Scenic Highway (Hwy 7) and only 20 minutes west of Lyons. This fabulous home is open and airy with vaulted ceilings, opening skylights, and windows with both panoramic views as well as intimate views of the surrounding meadows, aspen and pines. Ideal as either a permanent or vacation residence, Rocky Mountain National Park is only a five minute drive and there are miles of hiking and biking trails within a mile or two. The quaint mountain town of Allenspark with dining at Meadow Mountain Cafe and Rock Creek Tavern and Pizza is a couple of minutes drive while Boulder and Longmont are less than 45 minutes. Relax on the spacious decks or enjoy the jetted tub on cooler nights. Lots of special features such as a 200 gallon indoor water storage tank, automatic generator in case of power loss, and four propane tanks (3330 gallons) so no need for monthly filling. This is a special home in an idyllic location.
Location
State CO
County Boulder
Zoning Forestry
Rooms
Basement None
Main Level Bedrooms 2
Interior
Interior Features Five Piece Bath, Open Floorplan, Vaulted Ceiling(s), Walk-In Closet(s)
Heating Hot Water, Propane
Cooling Ceiling Fan(s)
Flooring Carpet
Fireplaces Type Living Room
Equipment Satellite Dish
Fireplace N
Appliance Dishwasher, Dryer, Oven, Refrigerator, Washer
Laundry In Unit
Exterior
Parking Features RV Access/Parking
Garage Spaces 3.0
Utilities Available Electricity Available
View Mountain(s)
Roof Type Composition
Total Parking Spaces 3
Garage Yes
Building
Lot Description Meadow, Rock Outcropping
Sewer Septic Tank
Water Well
Level or Stories Split Entry (Bi-Level)
Structure Type Wood Frame
Schools
Elementary Schools Estes Park
Middle Schools Estes Park
High Schools Estes Park
School District Estes Park R-3
Others
Ownership Individual
Acceptable Financing Cash, Conventional
Listing Terms Cash, Conventional
Read Less Info
Want to know what your home might be worth? Contact us for a FREE valuation!

Our team is ready to help you sell your home for the highest possible price ASAP

© 2025 METROLIST, INC., DBA RECOLORADO® – All Rights Reserved
6455 S. Yosemite St., Suite 500 Greenwood Village, CO 80111 USA
Bought with CO-OP Non-IRES
GET MORE INFORMATION
Advisor | Lic# FA100084202







