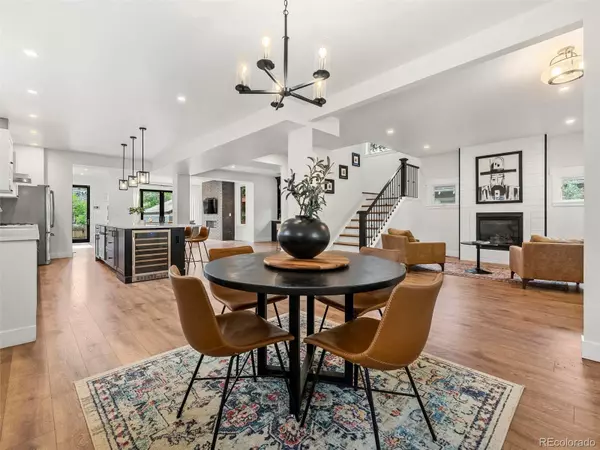$1,480,000
$1,395,000
6.1%For more information regarding the value of a property, please contact us for a free consultation.
3 Beds
4 Baths
2,928 SqFt
SOLD DATE : 02/15/2024
Key Details
Sold Price $1,480,000
Property Type Single Family Home
Sub Type Single Family Residence
Listing Status Sold
Purchase Type For Sale
Square Footage 2,928 sqft
Price per Sqft $505
Subdivision Park Hill
MLS Listing ID 2641575
Sold Date 02/15/24
Style Bungalow
Bedrooms 3
Full Baths 3
Half Baths 1
HOA Y/N No
Abv Grd Liv Area 2,003
Originating Board recolorado
Year Built 1922
Annual Tax Amount $5,983
Tax Year 2022
Lot Size 6,098 Sqft
Acres 0.14
Property Description
Step into the harmonious blend of historic charm and modern sophistication in this fully renovated Park Hill home. The welcoming, brick exterior of this classic bungalow unfolds into a contemporary showpiece, featuring a newly designed open floor plan that invites abundant natural light and promotes an elegant flow of space. Central to the home is a state-of-the-art kitchen - a culinary dream with sleek quartz surfaces, a spacious island, top-tier commercial-grade appliances, and ample cabinetry. The main living area is perfectly suited for lively social events or peaceful solitude, with its cozy gas fireplace at the center, and lustrous, broad-plank hardwood floors complemented by French doors that lead to the secluded outdoor deck. Ascend to the second floor, where the primary suite offers a serene escape, complete with a spacious walk-in closet and spa-like ensuite bath that defines luxury with its glass-walled standing shower, soaking tub, and dual sinks. A second upstairs bedroom with an ensuite bath further accentuates the home's thoughtful design. The guest suite in the basement ensures a private retreat for visitors, complete with all the comforts one would expect from a home of this caliber. Outside, the expansive backyard is an entertainer's paradise featuring a stunning deck, complemented by a charming garden area and a fire pit. This home offers unparalleled access to the lush expanses of City Park, the educational allure of the Denver Museum of Nature and Science, the Denver Zoo, Spinelli's Market, and a plethora of restaurants and shops.
Location
State CO
County Denver
Zoning U-SU-C
Rooms
Basement Partial
Interior
Interior Features Breakfast Nook, Built-in Features, Ceiling Fan(s), Eat-in Kitchen, Five Piece Bath, Kitchen Island, Open Floorplan, Primary Suite, Quartz Counters, Walk-In Closet(s)
Heating Forced Air, Natural Gas
Cooling Central Air
Flooring Carpet, Tile, Wood
Fireplaces Number 2
Fireplaces Type Family Room, Gas, Gas Log, Insert, Living Room
Fireplace Y
Appliance Cooktop, Dishwasher, Oven, Range Hood, Refrigerator, Wine Cooler
Laundry In Unit
Exterior
Exterior Feature Garden, Lighting, Private Yard, Rain Gutters
Garage Spaces 2.0
Fence Full
Utilities Available Cable Available, Electricity Available
Roof Type Composition
Total Parking Spaces 2
Garage No
Building
Lot Description Landscaped, Level, Sprinklers In Front, Sprinklers In Rear
Sewer Public Sewer
Water Public
Level or Stories Two
Structure Type Brick,Frame
Schools
Elementary Schools Stedman
Middle Schools Dsst: Conservatory Green
High Schools East
School District Denver 1
Others
Senior Community No
Ownership Individual
Acceptable Financing Cash, Conventional, VA Loan
Listing Terms Cash, Conventional, VA Loan
Special Listing Condition None
Read Less Info
Want to know what your home might be worth? Contact us for a FREE valuation!

Our team is ready to help you sell your home for the highest possible price ASAP

© 2025 METROLIST, INC., DBA RECOLORADO® – All Rights Reserved
6455 S. Yosemite St., Suite 500 Greenwood Village, CO 80111 USA
Bought with Coldwell Banker Global Luxury Denver
GET MORE INFORMATION
Realtor | Lic# FA100084202







