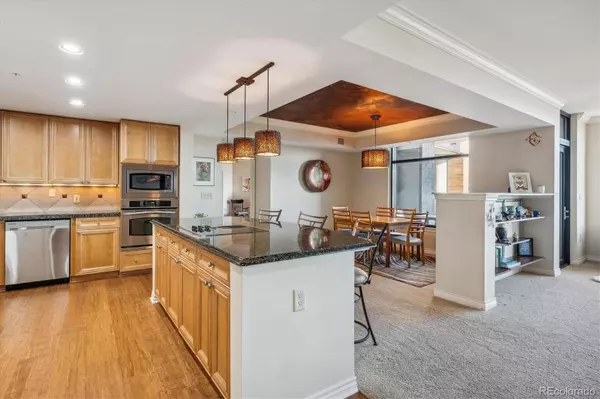$798,500
$798,500
For more information regarding the value of a property, please contact us for a free consultation.
2 Beds
3 Baths
1,999 SqFt
SOLD DATE : 02/13/2024
Key Details
Sold Price $798,500
Property Type Condo
Sub Type Condominium
Listing Status Sold
Purchase Type For Sale
Square Footage 1,999 sqft
Price per Sqft $399
Subdivision Penterra Plaza
MLS Listing ID 3432244
Sold Date 02/13/24
Style Urban Contemporary
Bedrooms 2
Full Baths 2
Half Baths 1
Condo Fees $873
HOA Fees $873/mo
HOA Y/N Yes
Abv Grd Liv Area 1,999
Originating Board recolorado
Year Built 2001
Annual Tax Amount $3,760
Tax Year 2022
Property Description
Welcome to the "Lock and Leave" lifestyle in the heart of the Denver Tech Center. Easy access to walking, biking trails and public transportation. Relax in the living room or on one of the 2 balconies. Gaze at beautiful Wallace Park and Cherry Creek State Park. This 2 bedroom, 2 1/2 bathrooms, living room and a large open kitchen with maple cabinets, stainless steel appliances, oversized island, granite countertops, pantry and storage cabinets. The dining room can accomodate up to 10 chairs. The den is ideal for a study or office space. Enter the first of 2 primary bedrooms walk-in closet. private balcony, and double doors to the en suite 5 piece bathroom. The second primary bedroom, located down the hallway, also features an en suite 5 piece private bathroom and walk-in closet. Laundry area can accomodate side-by-side or stackable washer and dryer. There are two (2) reserved deeded parking spaces and a double sized storage space. Garage offers charging stations for EV vehicles. Penterra Plaza amenities include onsite concierge, impressive fitness facility, business center, community room and rentable guest suite. Building is an Energy Star Certified Building (2019). Long term rental permitted (1 year minimum per HOA regulations), Denver County 1 School District. Penterra Plaza is located close to restaurants, grocery stores, coffee shops, nail salons, barbers, beauty shops and banking. Easy access to I-25 and I-225.
Location
State CO
County Denver
Zoning B-8
Rooms
Main Level Bedrooms 2
Interior
Interior Features Entrance Foyer, Five Piece Bath, Granite Counters, Kitchen Island, No Stairs, Open Floorplan, Pantry, Primary Suite, Smoke Free, Tile Counters, Walk-In Closet(s)
Heating Forced Air
Cooling Central Air
Flooring Carpet, Tile, Wood
Fireplace N
Appliance Convection Oven, Cooktop, Dishwasher, Disposal, Dryer, Microwave, Refrigerator, Self Cleaning Oven, Washer
Laundry In Unit
Exterior
Exterior Feature Balcony
Parking Features Concrete, Electric Vehicle Charging Station(s), Underground
Utilities Available Cable Available, Electricity Connected, Internet Access (Wired), Phone Available
View City
Roof Type Membrane,Tar/Gravel
Total Parking Spaces 2
Garage No
Building
Sewer Public Sewer
Water Public
Level or Stories One
Structure Type Brick,Concrete,Steel
Schools
Elementary Schools Joe Shoemaker
Middle Schools Hamilton
High Schools Thomas Jefferson
School District Denver 1
Others
Senior Community No
Ownership Individual
Acceptable Financing Cash, Conventional
Listing Terms Cash, Conventional
Special Listing Condition None
Pets Allowed Cats OK, Dogs OK
Read Less Info
Want to know what your home might be worth? Contact us for a FREE valuation!

Our team is ready to help you sell your home for the highest possible price ASAP

© 2025 METROLIST, INC., DBA RECOLORADO® – All Rights Reserved
6455 S. Yosemite St., Suite 500 Greenwood Village, CO 80111 USA
Bought with West and Main Homes Inc
GET MORE INFORMATION
Realtor | Lic# FA100084202







