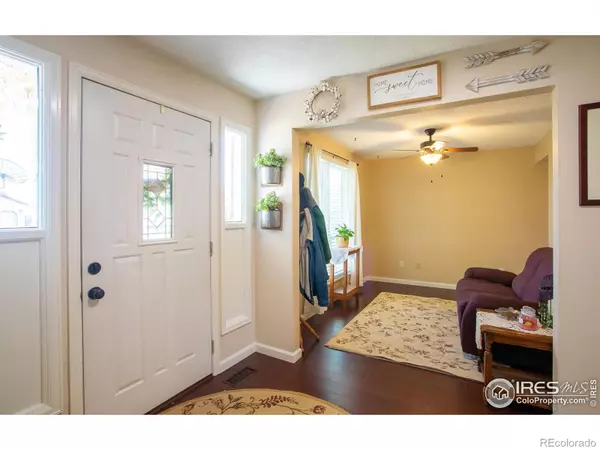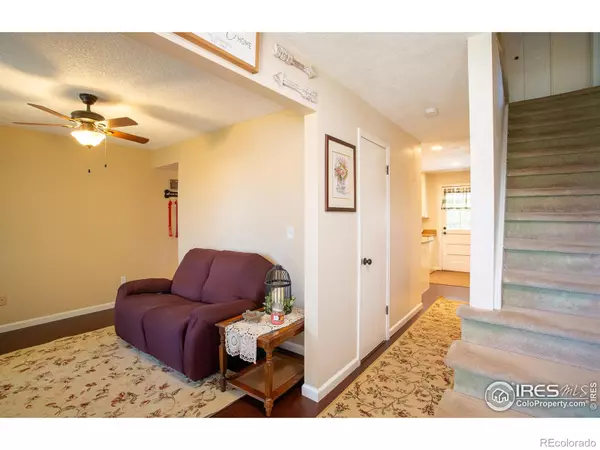$565,000
$565,000
For more information regarding the value of a property, please contact us for a free consultation.
3 Beds
4 Baths
1,740 SqFt
SOLD DATE : 02/09/2024
Key Details
Sold Price $565,000
Property Type Single Family Home
Sub Type Single Family Residence
Listing Status Sold
Purchase Type For Sale
Square Footage 1,740 sqft
Price per Sqft $324
Subdivision Woodglen
MLS Listing ID IR999519
Sold Date 02/09/24
Style Contemporary
Bedrooms 3
Full Baths 1
Half Baths 2
Three Quarter Bath 1
HOA Y/N No
Abv Grd Liv Area 1,740
Originating Board recolorado
Year Built 1978
Annual Tax Amount $2,926
Tax Year 2022
Lot Size 0.270 Acres
Acres 0.27
Property Description
Welcome to your perfect oasis in the heart of the desirable Woodglen subdivision! This spacious and beautiful home is not only a haven for those seeking tranquility but also a paradise for car enthusiasts with not one, but two incredible garages. Situated just minutes away from a variety of restaurants and shopping destinations, this residence offers the ideal blend of convenience and comfort. Step inside to discover a thoughtfully remodeled kitchen, newer windows, and striking bamboo floors on the main level. The new interior paint gives the home a fresh and welcoming atmosphere, complemented by updated bathrooms. The first garage, a 2-car attached space, provides convenience for everyday use. However, the true gem of this property is the amazing detached 20 x 40 garage. Boasting 800 sq ft of space, it comes equipped with 240-amp service, airlines, and a 12V winch on the floor - a car enthusiast's dream! With room for up to 6 cars in total, this property is a rare find at this price point. Outdoor living is a delight with a covered patio designed for entertaining. Complete with a bar and ample space for a grill and outdoor furniture, this area is perfect for hosting gatherings with friends and family. The spacious yard offers endless possibilities for recreation and relaxation. Strategically located near a fire station and hospital, this home provides peace of mind in case of emergencies. The convenience extends to the neighborhood school and park, both within walking distance for your family's enjoyment. As an added bonus, there's no HOA, allowing you the freedom to bring your RVs and toys without any restrictions. This property is the epitome of comfort, convenience, and versatility. Don't miss the opportunity to make it yours - schedule a viewing today and experience the unique charm of this exceptional residence!
Location
State CO
County Adams
Zoning SFR
Rooms
Basement Full, Unfinished
Interior
Interior Features Open Floorplan
Heating Forced Air
Cooling Ceiling Fan(s), Central Air
Fireplaces Number 1
Equipment Satellite Dish
Fireplace Y
Appliance Dishwasher, Dryer, Microwave, Oven, Refrigerator, Washer
Exterior
Garage Spaces 6.0
Fence Fenced
Utilities Available Cable Available, Electricity Available, Internet Access (Wired), Natural Gas Available
View City
Roof Type Composition
Total Parking Spaces 6
Garage Yes
Building
Lot Description Sprinklers In Front
Water Public
Level or Stories Two
Structure Type Brick,Wood Frame
Schools
Elementary Schools Cherry Drive
Middle Schools Shadow Ridge
High Schools Mountain Range
School District Adams 12 5 Star Schl
Others
Ownership Individual
Acceptable Financing Cash, Conventional, FHA, VA Loan
Listing Terms Cash, Conventional, FHA, VA Loan
Read Less Info
Want to know what your home might be worth? Contact us for a FREE valuation!

Our team is ready to help you sell your home for the highest possible price ASAP

© 2024 METROLIST, INC., DBA RECOLORADO® – All Rights Reserved
6455 S. Yosemite St., Suite 500 Greenwood Village, CO 80111 USA
Bought with Compass - Denver
GET MORE INFORMATION
Realtor | Lic# FA100084202







