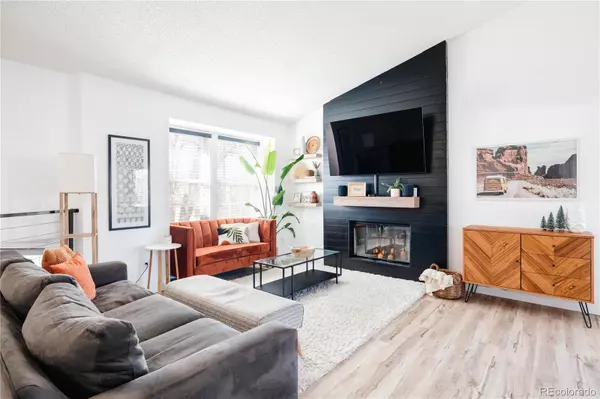$620,000
$620,000
For more information regarding the value of a property, please contact us for a free consultation.
4 Beds
2 Baths
1,809 SqFt
SOLD DATE : 01/31/2024
Key Details
Sold Price $620,000
Property Type Single Family Home
Sub Type Single Family Residence
Listing Status Sold
Purchase Type For Sale
Square Footage 1,809 sqft
Price per Sqft $342
Subdivision Westridge
MLS Listing ID 3406220
Sold Date 01/31/24
Style Traditional
Bedrooms 4
Full Baths 1
Three Quarter Bath 1
Condo Fees $624
HOA Fees $52/ann
HOA Y/N Yes
Abv Grd Liv Area 1,809
Originating Board recolorado
Year Built 1989
Annual Tax Amount $2,721
Tax Year 2022
Lot Size 5,227 Sqft
Acres 0.12
Property Description
Welcome to your new home in the heart of Highlands Ranch! This home boasts an open and spacious layout with vaulted ceilings, creating an airy ambiance! Sunlight pours in and adds a warm and cozy touch! The thoughtful design ensures comfort and convenience. A dedicated dining space connects the living space and kitchen, providing an excellent flow for entertaining and everyday living! The dining space has patio doors leading to the outdoor deck space, creating an ease of indoor/outdoor living. The fully finished basement has two additional bedrooms and one bathroom and is a true gem. It features space for a second living space perfect for entertaining or movie nights with an additional fireplace!
Additionally, there's plenty of space for a dedicated workout area, or the additional space would make a perfect playroom for kids! The two-car garage is a standout feature, meticulously clean with newly epoxied floors, providing a pristine and organized space for vehicles and outdoor gear. Another notable upgrade is the brand-new AC installed in 2023. Enjoy the outdoors in your fabulous backyard, complete with a deck, basketball court, and plenty of room for various activities.
Nestled in the Westridge community, this home offers proximity to parks, trails, nearby schools, shopping, and dining, providing ease to your lifestyle! Don't miss the chance to call this stunning Highlands Ranch home your own. Schedule a showing today!
Location
State CO
County Douglas
Zoning PDU
Interior
Interior Features Open Floorplan, Smart Thermostat, Vaulted Ceiling(s)
Heating Forced Air
Cooling Central Air
Flooring Carpet, Laminate
Fireplaces Number 2
Fireplaces Type Family Room, Living Room
Fireplace Y
Appliance Dishwasher, Disposal, Dryer, Microwave, Oven, Range, Refrigerator, Washer
Laundry Laundry Closet
Exterior
Exterior Feature Balcony, Private Yard
Parking Features Floor Coating, Storage
Garage Spaces 2.0
Fence Full
Roof Type Composition
Total Parking Spaces 2
Garage Yes
Building
Lot Description Irrigated
Foundation Slab
Sewer Public Sewer
Water Public
Level or Stories Split Entry (Bi-Level)
Structure Type Frame,Wood Siding
Schools
Elementary Schools Trailblazer
Middle Schools Ranch View
High Schools Thunderridge
School District Douglas Re-1
Others
Senior Community No
Ownership Individual
Acceptable Financing Cash, Conventional, FHA, VA Loan
Listing Terms Cash, Conventional, FHA, VA Loan
Special Listing Condition None
Read Less Info
Want to know what your home might be worth? Contact us for a FREE valuation!

Our team is ready to help you sell your home for the highest possible price ASAP

© 2025 METROLIST, INC., DBA RECOLORADO® – All Rights Reserved
6455 S. Yosemite St., Suite 500 Greenwood Village, CO 80111 USA
Bought with 1 Percent Lists Mile High
GET MORE INFORMATION
Realtor | Lic# FA100084202







