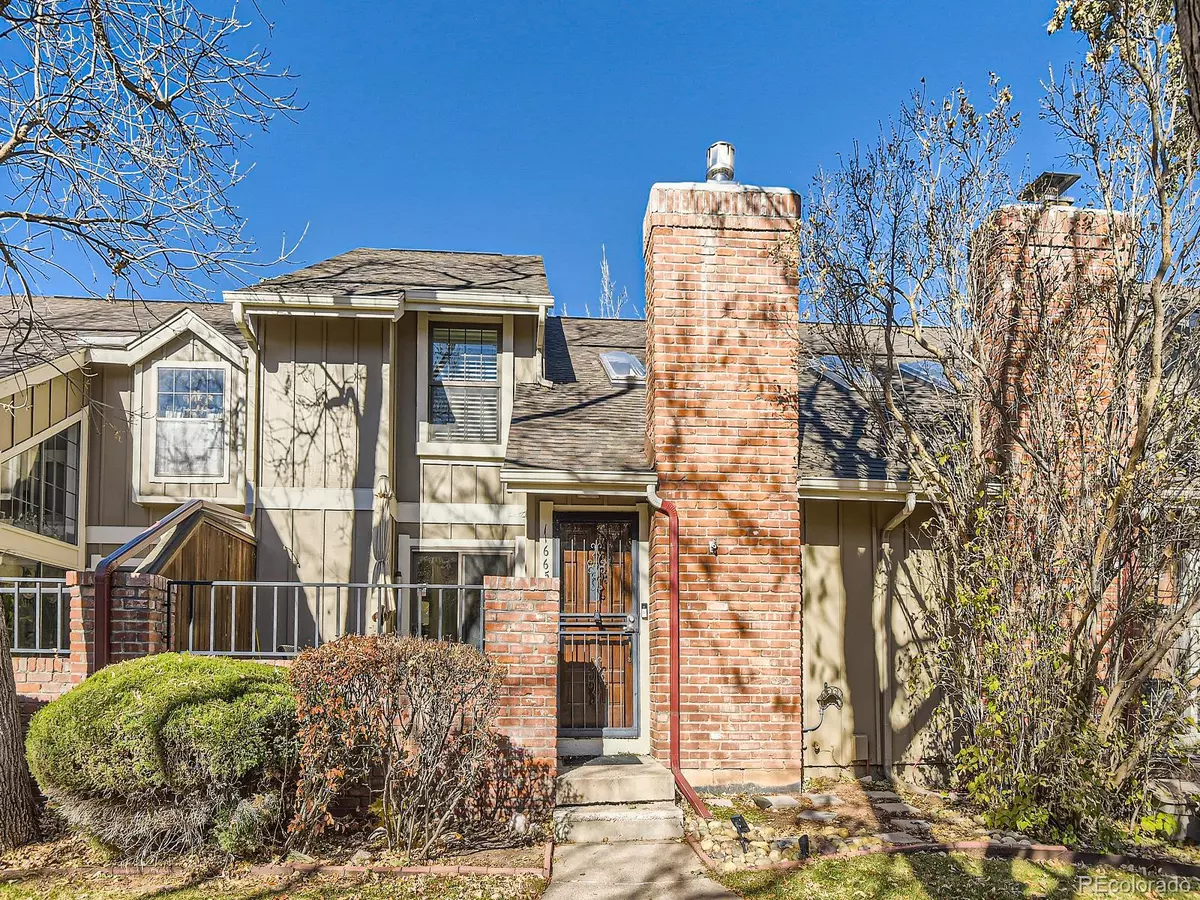$483,000
$485,000
0.4%For more information regarding the value of a property, please contact us for a free consultation.
4 Beds
3 Baths
1,579 SqFt
SOLD DATE : 02/05/2024
Key Details
Sold Price $483,000
Property Type Townhouse
Sub Type Townhouse
Listing Status Sold
Purchase Type For Sale
Square Footage 1,579 sqft
Price per Sqft $305
Subdivision Ken Caryl Ranch
MLS Listing ID 4310052
Sold Date 02/05/24
Style Contemporary
Bedrooms 4
Full Baths 1
Half Baths 1
Three Quarter Bath 1
Condo Fees $64
HOA Fees $64/mo
HOA Y/N Yes
Abv Grd Liv Area 1,579
Originating Board recolorado
Year Built 1980
Annual Tax Amount $2,873
Tax Year 2022
Lot Size 1,742 Sqft
Acres 0.04
Property Description
Maintenance-free living in Exclusive Ken Caryl Ranch! This updated 2-Story Townhome is Light, Bright and ready for movein. Special features include: new interior paint and light fixtures, an updated Kitchen with white cabinets, newer StainlessSteel appliances, and Solid Surface counters; Main floor Office/Den/Guest room + Main Floor Powder Room, a Private
Front Porch w/great southern exposure for easy outdoor living; an all brick fireplace with new Gas Logs, Vaulted Ceilings,
Skylights, newer double-pane Windows and Blinds, dedicated main floor Laundry Room, newer Furnace (@ 3yrs old),
Security Wired. The large Primary Bedroom features a walk-in closet, Large vanity and upgraded shower. The unit has a
full, unfinished basement with rough-in bath...plenty of room to grow! The Attached 2-Car Garage features insulated
overhead doors and extra workspace/storage area. HOA pays Water, Sewer, Trash and Recycling. In addition to Sunset
Ridge amenities (private tennis courts, playground, trails), Residents enjoy access to all Ken Caryl Ranch amenities,
including 3 great swimming pools, tennis courts, Rec Centers, >10 parks, miles of hiking/biking trails, a frisbee golf
course, equestrian trails + Classes and Events held regularly at the Ranch House. Visit: https://ken-carylranch.org/ for
more details.
Location
State CO
County Jefferson
Zoning P-D
Rooms
Basement Bath/Stubbed, Full, Unfinished
Main Level Bedrooms 1
Interior
Interior Features Open Floorplan, Radon Mitigation System, Smoke Free, Solid Surface Counters, Vaulted Ceiling(s), Walk-In Closet(s)
Heating Forced Air, Natural Gas
Cooling Central Air
Flooring Carpet, Tile
Fireplaces Number 1
Fireplaces Type Gas Log, Living Room
Fireplace Y
Appliance Dishwasher, Microwave, Range, Refrigerator
Laundry In Unit
Exterior
Parking Features Concrete, Dry Walled, Insulated Garage, Lighted, Oversized, Storage
Garage Spaces 2.0
Utilities Available Cable Available, Electricity Connected
Roof Type Composition
Total Parking Spaces 2
Garage Yes
Building
Lot Description Cul-De-Sac, Near Public Transit
Foundation Concrete Perimeter
Sewer Public Sewer
Water Public
Level or Stories Two
Structure Type Brick,Wood Siding
Schools
Elementary Schools Shaffer
Middle Schools Falcon Bluffs
High Schools Chatfield
School District Jefferson County R-1
Others
Senior Community No
Ownership Individual
Acceptable Financing 1031 Exchange, Cash, Conventional, FHA, VA Loan
Listing Terms 1031 Exchange, Cash, Conventional, FHA, VA Loan
Special Listing Condition None
Pets Allowed Cats OK, Dogs OK
Read Less Info
Want to know what your home might be worth? Contact us for a FREE valuation!

Our team is ready to help you sell your home for the highest possible price ASAP

© 2025 METROLIST, INC., DBA RECOLORADO® – All Rights Reserved
6455 S. Yosemite St., Suite 500 Greenwood Village, CO 80111 USA
Bought with Compass - Denver
GET MORE INFORMATION
Realtor | Lic# FA100084202







