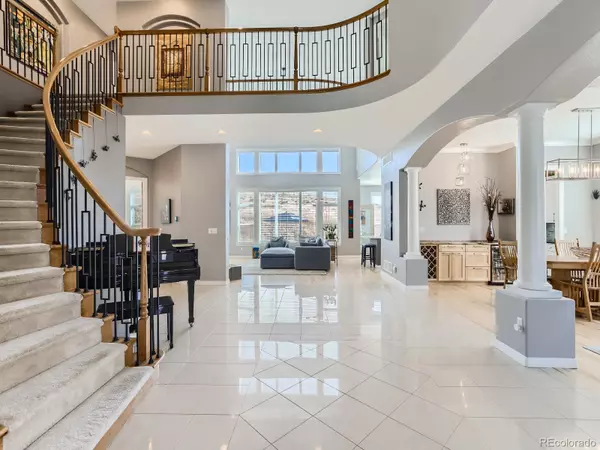$1,250,000
$1,299,000
3.8%For more information regarding the value of a property, please contact us for a free consultation.
5 Beds
5 Baths
6,093 SqFt
SOLD DATE : 01/30/2024
Key Details
Sold Price $1,250,000
Property Type Single Family Home
Sub Type Single Family Residence
Listing Status Sold
Purchase Type For Sale
Square Footage 6,093 sqft
Price per Sqft $205
Subdivision Carriage Club
MLS Listing ID 4167104
Sold Date 01/30/24
Style Traditional
Bedrooms 5
Full Baths 3
Half Baths 1
Three Quarter Bath 1
Condo Fees $81
HOA Fees $81/mo
HOA Y/N Yes
Abv Grd Liv Area 4,420
Originating Board recolorado
Year Built 2001
Annual Tax Amount $6,256
Tax Year 2022
Lot Size 9,583 Sqft
Acres 0.22
Property Description
Welcome to Lone Tree's highly sought-after Carriage Club Estates neighborhood! This beautiful, executive home has a spacious and open floor plan and backs to the 253 acre Bluffs Regional Park. The popular Longfellow floor plan has 5 bedrooms, 5 bathrooms, nearly 6,100 finished square feet, is light, bright and perfect for entertaining family and friends! Exceptionally well cared for, the home has many improvements and is move-in ready! Entering the home's foyer, the soaring 20' ceilings perfectly frame the wall of windows and open space views! The kitchen has new quartz countertops and high-end stainless steel appliances, including an Electrolux induction cooktop and double wall ovens. From the kitchen, walk out to the new paver patio, fully shaded on those hot summer evenings! The large dining room has built-in hickory sideboard and live edge walnut countertop. The main floor den is ideal for the work from home professional! The main floor also features marble and hickory flooring plus designer light fixtures! The upper level primary suite is luxurious with a three-sided fireplace, cozy retreat and primary bathroom with vaulted ceilings, heated natural stone floor and frameless Euro glass shower enclosure. Cross the upper level bridge to the three secondary bedrooms. The west bedroom has an ensuite bathroom and the remaining bedrooms share a jack-n-jill bathroom each with their own private sinks. All bathrooms throughout have been updated with new light fixtures, countertops, sinks, faucets and glass shower doors. The finished basement has a wonderful floor plan with huge family room, game room, wet bar, guest bedroom, bathroom with steam shower, indoor putting green and ample storage. Seller is offering a $5,000 flooring allowance at closing! Other highlights include: newer dual zone HVAC, 3-car garage, and concrete tile roof. Conveniently located near light rail, Park Meadows Mall, I25 and C470! Visit the 3D virtual tour, www.10426CarriageClub.com.
Location
State CO
County Douglas
Zoning Residential
Rooms
Basement Cellar, Finished, Full
Interior
Interior Features Breakfast Nook, Built-in Features, Ceiling Fan(s), Central Vacuum, Eat-in Kitchen, Entrance Foyer, Five Piece Bath, High Ceilings, High Speed Internet, Jack & Jill Bathroom, Jet Action Tub, Kitchen Island, Open Floorplan, Primary Suite, Quartz Counters, Sound System, Tile Counters, Utility Sink, Vaulted Ceiling(s), Walk-In Closet(s), Wet Bar, Wired for Data
Heating Forced Air, Natural Gas
Cooling Central Air
Flooring Carpet, Tile, Wood
Fireplaces Number 3
Fireplaces Type Basement, Family Room, Primary Bedroom
Fireplace Y
Appliance Cooktop, Dishwasher, Disposal, Double Oven, Dryer, Gas Water Heater, Humidifier, Microwave, Range, Range Hood, Refrigerator, Self Cleaning Oven, Sump Pump, Washer, Water Softener, Wine Cooler
Exterior
Exterior Feature Fire Pit, Gas Valve, Rain Gutters, Smart Irrigation
Parking Features Concrete
Garage Spaces 3.0
Fence Full
Utilities Available Cable Available, Electricity Connected, Internet Access (Wired), Natural Gas Connected, Phone Connected
View Meadow
Roof Type Concrete
Total Parking Spaces 3
Garage Yes
Building
Lot Description Borders Public Land, Open Space, Sprinklers In Front, Sprinklers In Rear
Foundation Concrete Perimeter, Structural
Sewer Public Sewer
Water Public
Level or Stories Two
Structure Type Brick,Frame,Wood Siding
Schools
Elementary Schools Acres Green
Middle Schools Cresthill
High Schools Highlands Ranch
School District Douglas Re-1
Others
Senior Community No
Ownership Individual
Acceptable Financing Cash, Conventional, Jumbo, VA Loan
Listing Terms Cash, Conventional, Jumbo, VA Loan
Special Listing Condition None
Read Less Info
Want to know what your home might be worth? Contact us for a FREE valuation!

Our team is ready to help you sell your home for the highest possible price ASAP

© 2024 METROLIST, INC., DBA RECOLORADO® – All Rights Reserved
6455 S. Yosemite St., Suite 500 Greenwood Village, CO 80111 USA
Bought with MOUNTAIN STATES REALTY GROUP
GET MORE INFORMATION
Realtor | Lic# FA100084202







